Burleigh Heads State School Tuckshop and Amenities

Partnering with Honeywill Consulting, we upgraded the school tuckshop with a fully equipped, high-performance kitchen fit-out and refreshed the senior amenities. Delivered in a live school environment, the project focused on minimising disruption while creating modern, functional spaces that enhance daily operations for the school community.
Our Medical Annerley Radiology
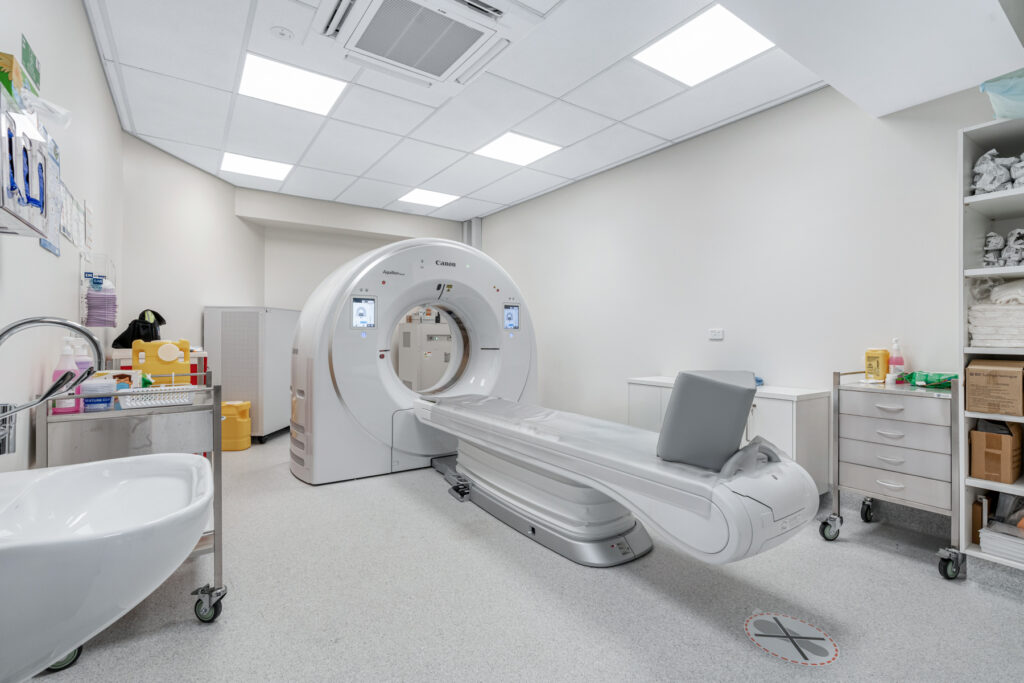
Our Medical Annerley’s new radiology fitout delivers state-of-the-art CT, X-ray and ultrasound facilities, expanding the existing health centre’s capabilities. We successfully managed the delivery of this vital healthcare upgrade in a live environment, ensuring business continuity of the operational clinic upstairs – marking the start of a strong partnership with Cornerstone Health.
Reception and landscaping
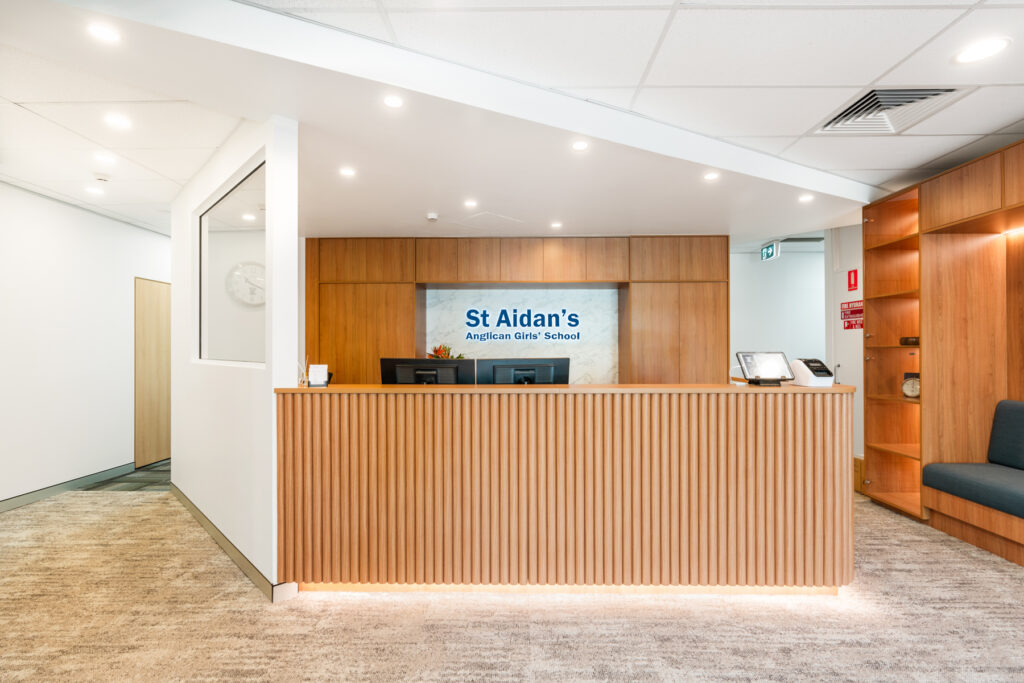
We delivered a fast-tracked, eight-week transformation of key campus areas. The project involved converting a 25m pool into a landscaped space and upgrading the school’s reception. Our team coordinated with trusted partners to deliver high-quality landscaping and custom joinery. The result is a functional and aesthetically enhanced environment that seamlessly integrates with the school’s identity, demonstrating our expertise in delivering high-impact projects under challenging conditions.
Burleigh Heads State School D Block Refurbishment
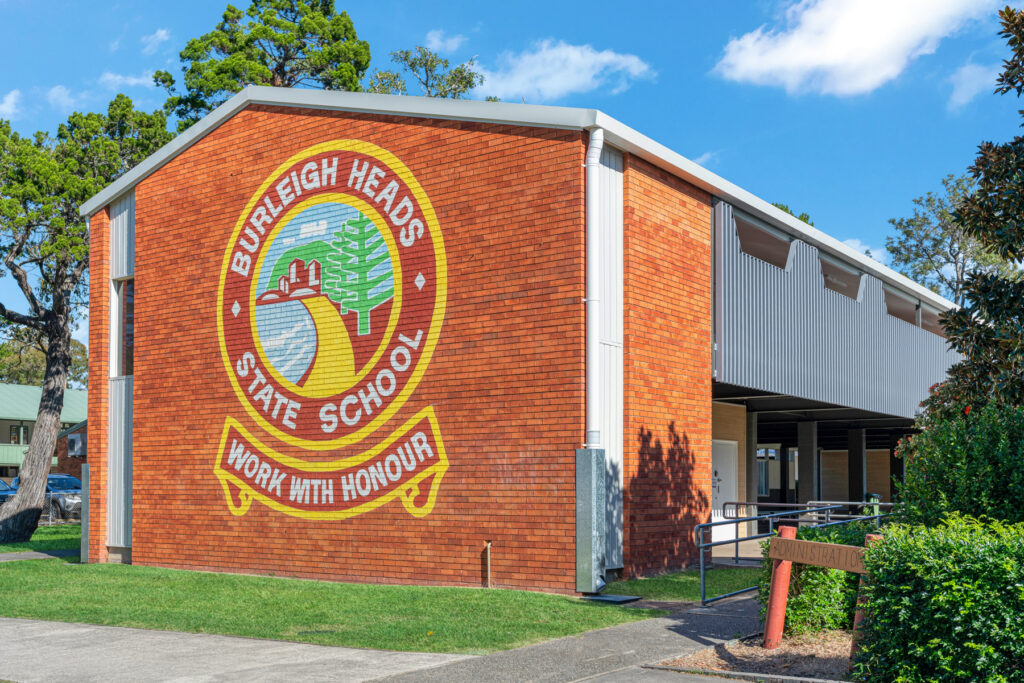
Burleigh Heads State School’s D Block has been transformed into a modern and functional learning space, providing students and staff with upgraded facilities designed to enhance the school experience. Delivered under a lump sum contract, the refurbishment included the construction of four contemporary classrooms, a brand-new uniform shop, fresh decking and balustrades and a full external refresh.
Southport Health Precinct Lecture Theatre Conversion

Gold Coast Hospital and Health Service engaged us to transform two outdated, two-storey lecture theatres into a modern office space tailored to the diverse operational needs of the Southport Health Precinct. The project involved complex structural modifications, including the integration of a mezzanine floor, requiring meticulous planning and craning in steel supports – all executed within a live hospital environment with minimal disruption. Our team ensured seamless delivery through sustainable construction practices and collaboration with responsible partners. The result is a high-functioning, efficient workspace with medical reception areas, consultation rooms, meeting spaces and kitchens, enhancing productivity and staff well-being.
QUT Kelvin Grove X Block Levels 5 & 6
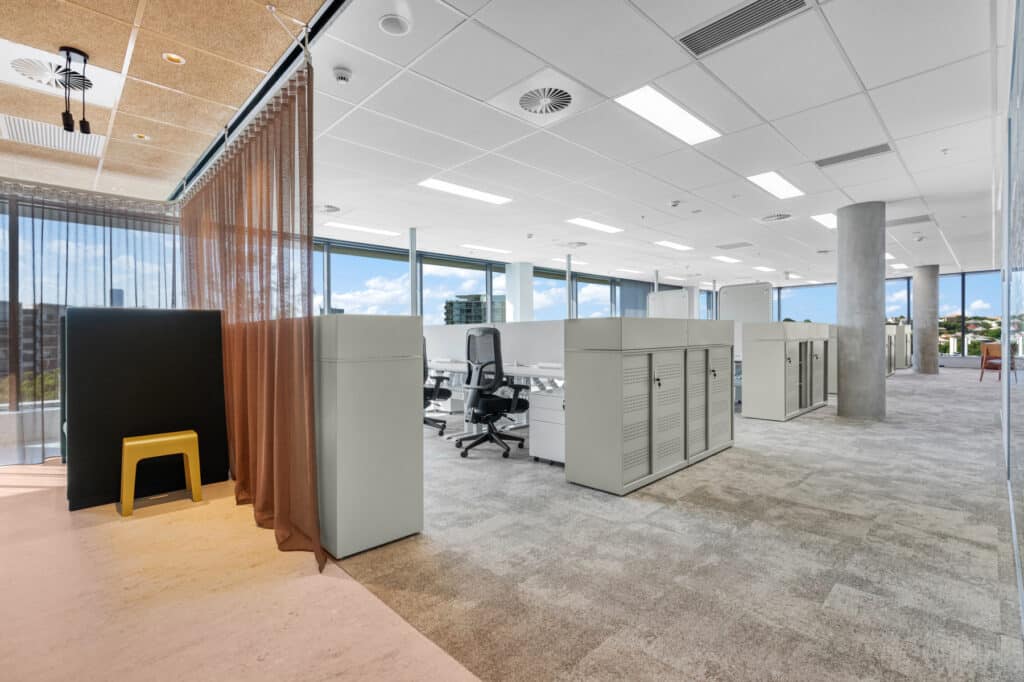
The Kelvin Grove X Block refurbishment transformed Levels 5 and 6 into modern office spaces. Delivered on time, within budget, and stress-free, this live-campus project ensured minimal disruption, showcasing our expertise in complex education environments and stakeholder collaboration.
Avalon Theatre

Under an ECI to D&C contract, we restored UQ’s Avalon Theatre, combining heritage preservation with modern functionality. By managing design, cost, and environmental challenges, we ensured a stress-free, on-budget delivery, transforming the space into a premier teaching and performance venue for students and the community.
Aidan’s Place Cafeteria

Under an ECI to D&C contract, we transformed an undercroft into a world-class tuckshop, ensuring safety, minimal disruption, and seamless collaboration. Delivered on time and within budget, this stress-free project set a new standard and strengthened ties with the Society of the Sacred Advent Schools.
144 Montague Road Spec Suites
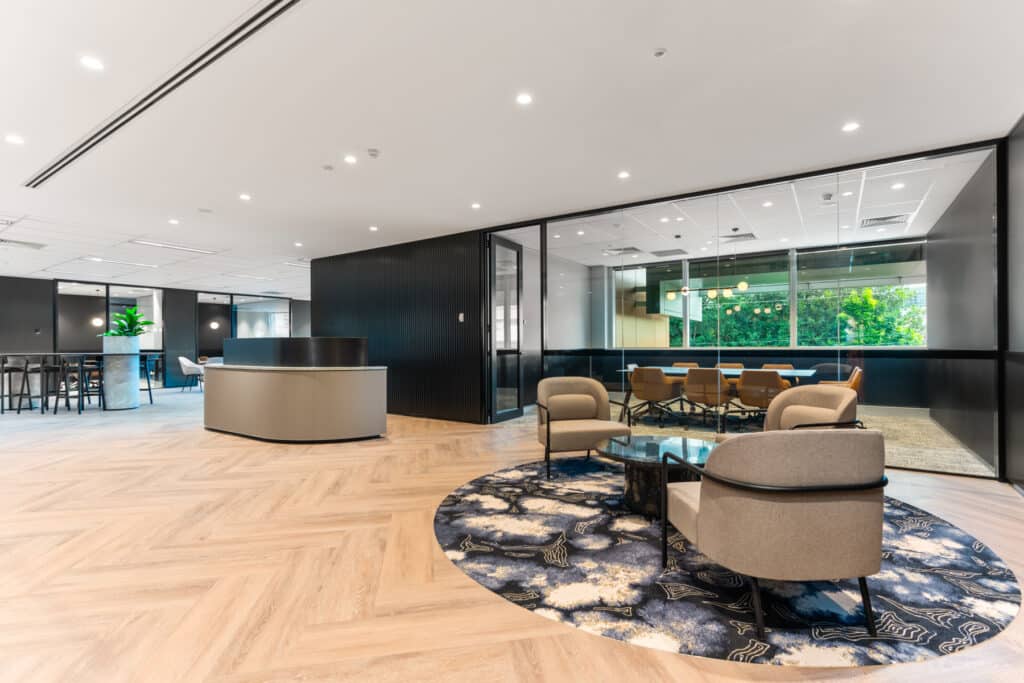
Mapletree tasked us with transforming outdated office spaces on two levels into three high-end, collaborative suites. Delivered on time and within budget, we balanced aesthetics with functionality, minimising disruptions in this live setting for a seamless, stress-free experience.
Minderoo Plastic Free Lab

The University of Queensland’s Minderoo Centre Plastics and Human Health Laboratory, a world-first facility, enables critical microplastic research. Our team collaborated to ensure containment standards, minimal microplastic contamination, and functionality, delivering an award-winning, innovative lab supporting UQ’s research excellence.
Gordon Greenwood Level 4 South
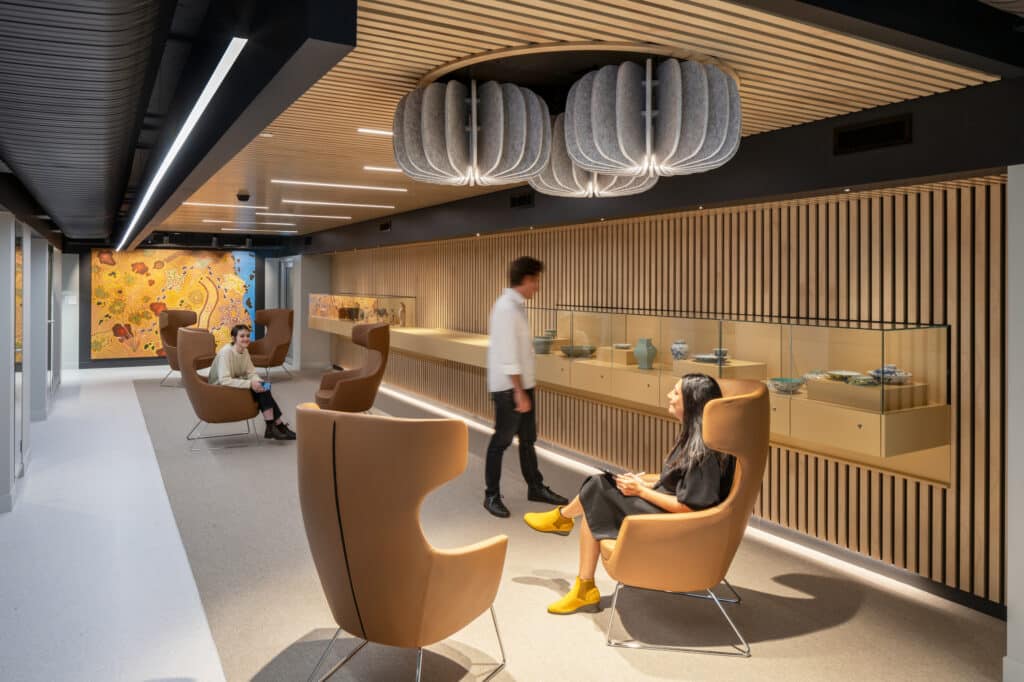
The University of Queensland required a refined, versatile workspace on Level 4 of the Gordon Greenwood Building, balancing aesthetics and functionality for quiet work and events. We delivered bespoke joinery, lighting, and soundproofing within budget, transforming the space into an elegant, gallery-inspired environment.
St Peter’s Catholic Primary School B Block

St Peter’s Catholic Primary School B Block refurbishment aimed to create a flexible, engaging learning environment. We managed a full fitout within budget and on schedule, coordinating complex construction in a live school. The result: a modern, adaptable space enhancing educational experiences.
Otto Hirschfeld PC2 Lab
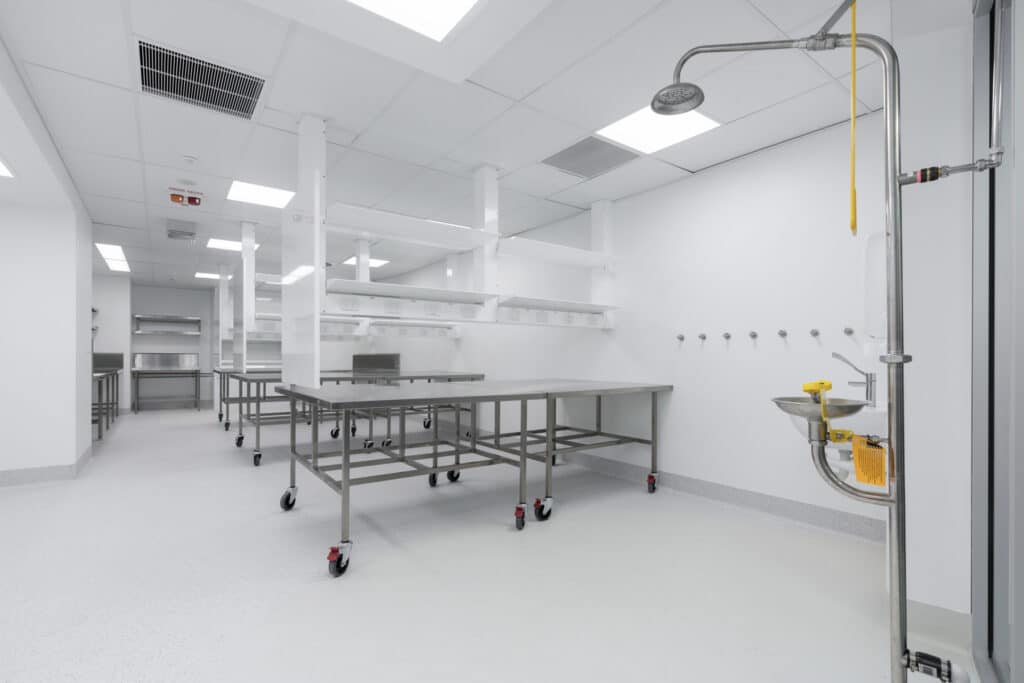
The University of Queensland required a certified PC2 lab for advanced research in their Biomedical Sciences School. Our team delivered another a state-of-the-art, fit-for-purpose facility on time and on budget, ensuring safety and minimal campus disruption.
Dermatology Clinic
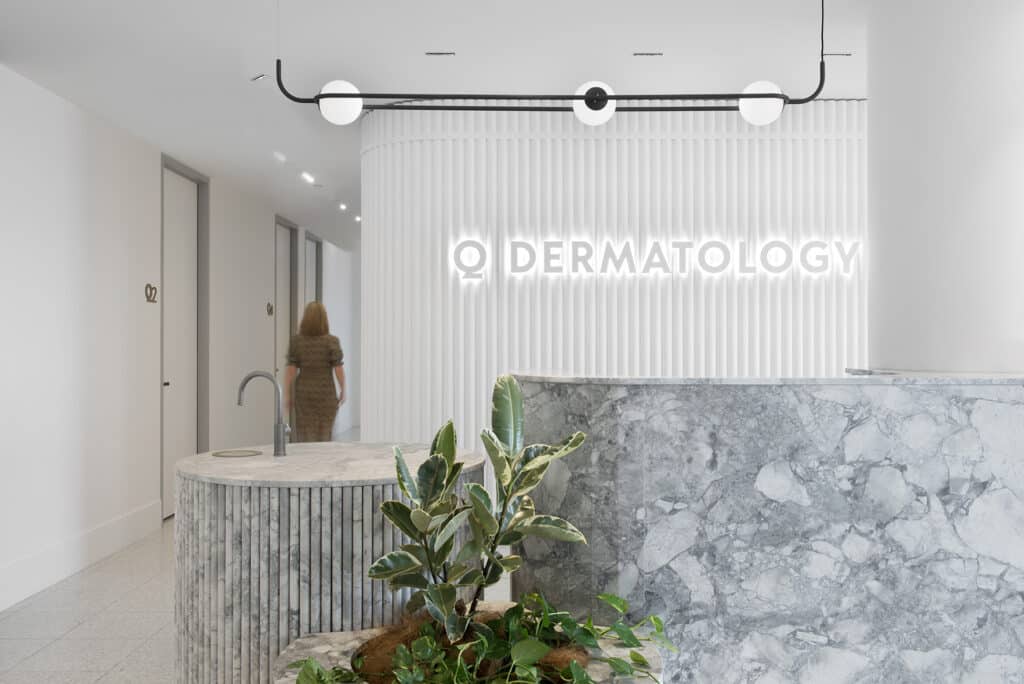
Q Dermatology’s brief sought a warm, luxurious clinic, distinct from typical medical environments. We delivered a sophisticated, functional fitout with minimal disruption. The result: a welcoming clinic, recognised with a 2020 Good Design Award for Interior Design.
Moreton Bay Collaboration Hub
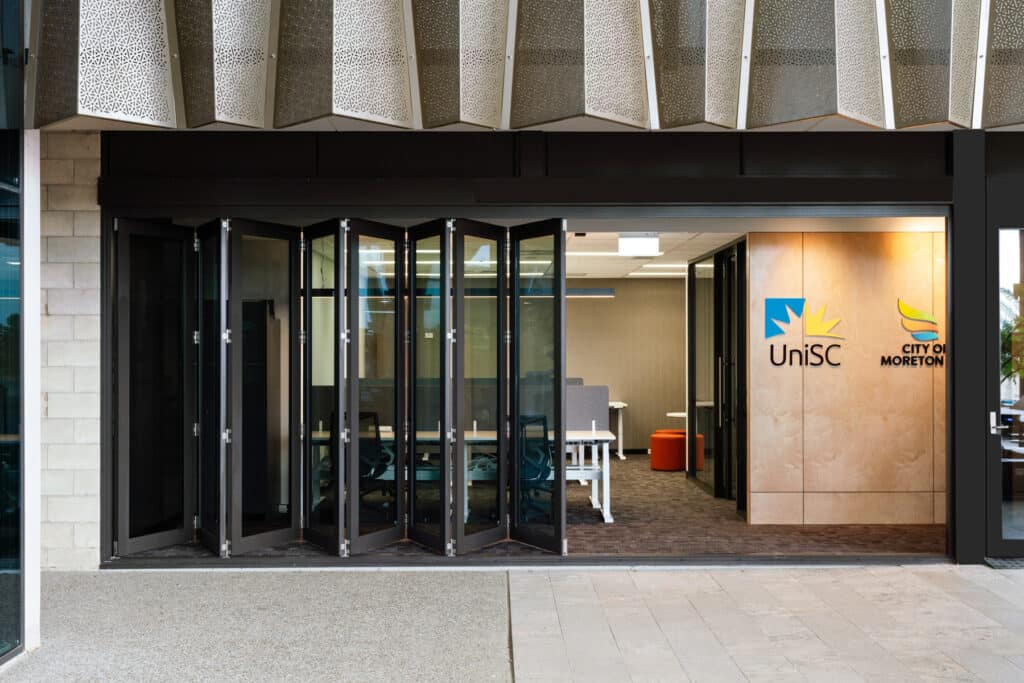
UniSC’s Collaboration Hub transformed a challenging campus space into a functional, inspiring environment, connecting graduates with industry. Our team optimised the compact area to meet program and budget requirements, positioning the UniSC Moreton Bay campus as a regional hub for innovation.
X Block HSE Meeting Spaces Level 1
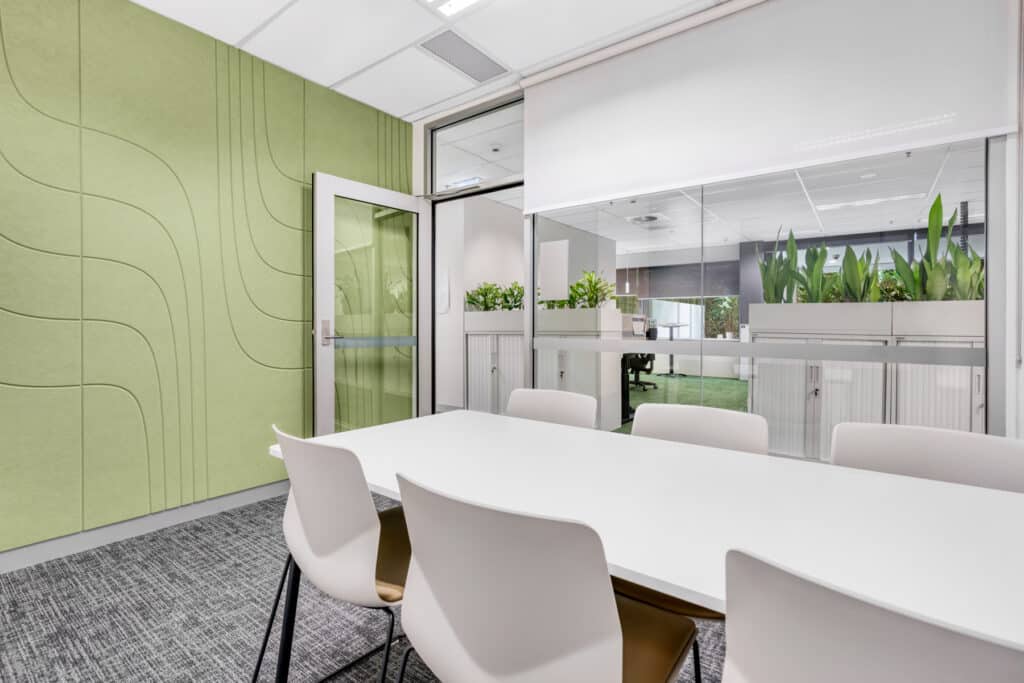
This small, impactful lump sum fitout created modern office spaces and meeting rooms for QUT’s health and safety team. Leveraging a team from another project in the building, our team delivered a stress-free experience by completing the project on time, within budget, and without disrupting the day-to-day operations of the building.
Pool Change Room
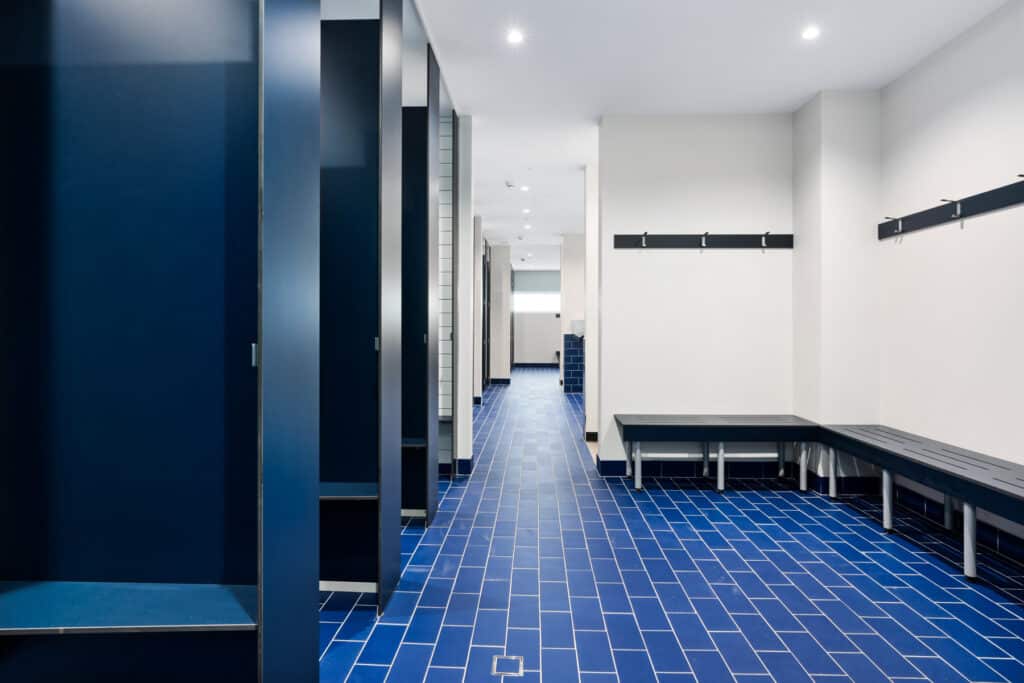
The refurbishment of St. Aidan’s Anglican Girls School’s pool change room enhanced the student experience and swimming participation. Under a D&C contract, this project was completed on time and within budget through effective stakeholder collaboration, ensuring safety and minimal disruption to the school.
168-172 Morayfield Road
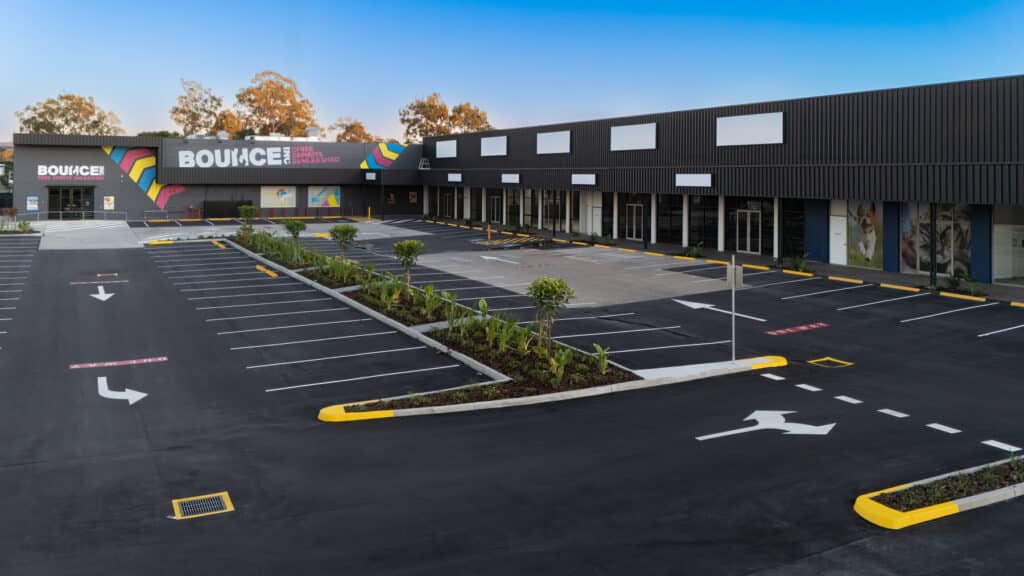
Re-Grow Capital Group engaged us under a lump sum contract to modernise the retail complex at 168-172 Morayfield Road, enhancing shopfronts, car parks, and landscaping. Our team also refurbished two vacant tenancies while minimising disruption to existing businesses. The project succeeded in leasing the vacant spaces and improving the customer experience.