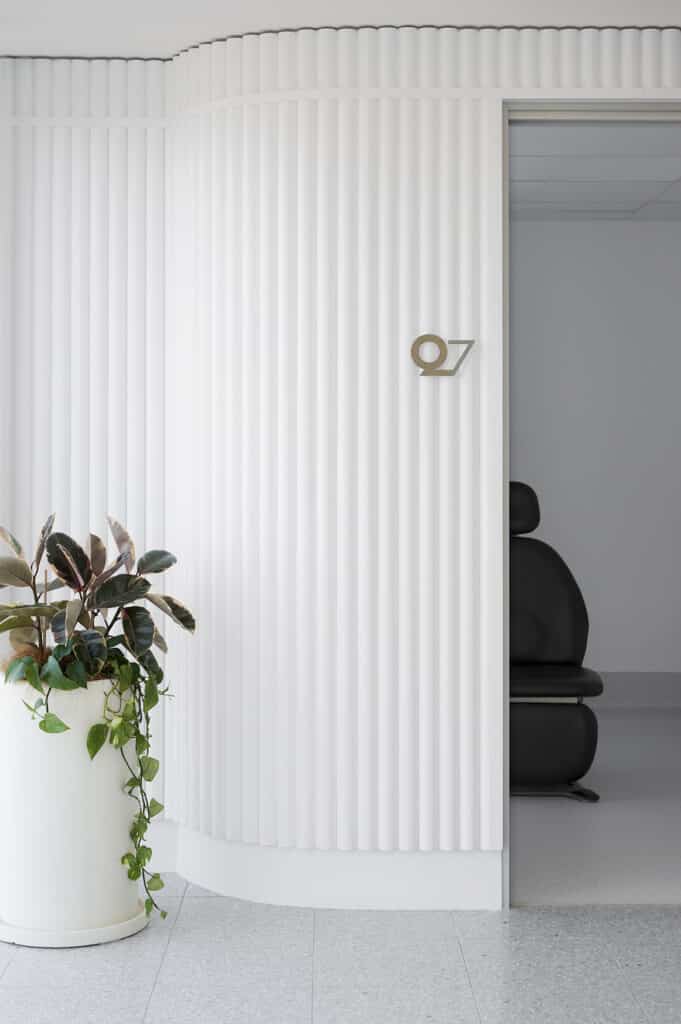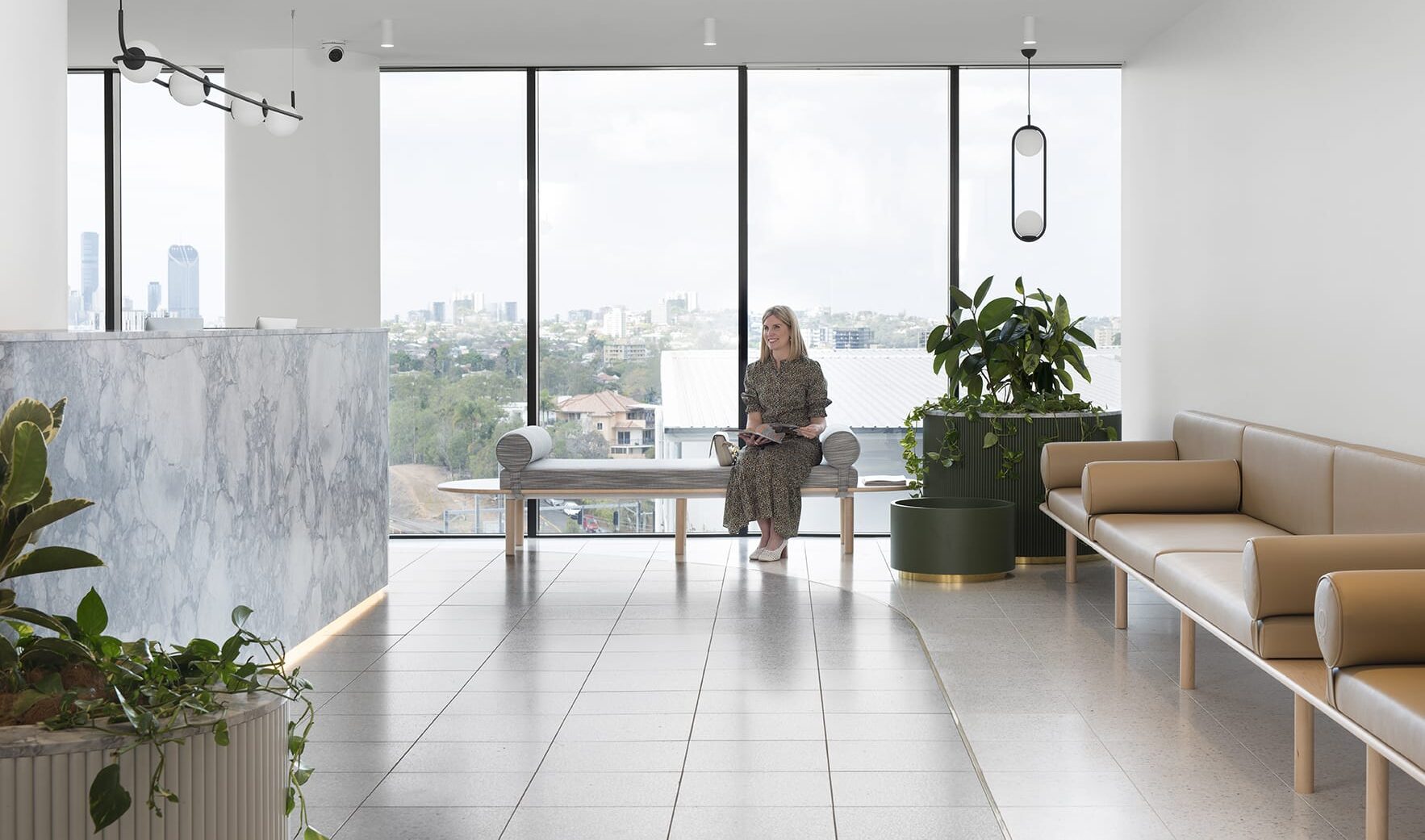Dermatology Clinic
Q Dermatology
Q Dermatology's brief sought a warm, luxurious clinic, distinct from typical medical environments. We delivered a sophisticated, functional fitout with minimal disruption. The result: a welcoming clinic, recognised with a 2020 Good Design Award for Interior Design.
- Award winning design
- High-end finishes
- Lump sum
- Healthcare
- Clinics
Occupied Space
The Brief
When Q Dermatology sought to create a clinic that stood apart from the typical medical environment, they engaged us to bring their vision to life. Their brief prioritised patient comfort, warmth, and a sense of luxury, aiming for a welcoming, hygienic space that was inviting and distinct from standard medical clinics. They wanted something different – an innovative design that seamlessly blended operational effectiveness with an aesthetic that was anything but cold. With program and price certainty in mind, we embarked on a comprehensive fit-out to ensure the space facilitated day-to-day operations and aligned perfectly with their vision.

Our contribution
To avoid disruptions to the surrounding Westside Private Hospital, our team undertook early works. Our team equipped a range of areas, including two offices, a procedure room, five consult suites, a reception area, a photo room, and a sterilisation room. During the project, materials and buildability practices were selected with longevity in mind – to preserve the elegant design for as long as possible. Stone floors were installed with a brass trim, matching an inlaid brass logo. Our team also installed textured wall finishes and stone joinery, tying the design together.

The remarkable project outcome
The outcome speaks for itself: a sophisticated, welcoming clinic that enhances patient comfort while maintaining the highest hygiene standards. Throughout the project, we ensured program and price certainty, creating a stress-free journey for the Q Dermatology team. This achievement was recognised with a Gold WINNER – 2020 Good Design Award in Interior Design and a shortlist nomination for the 2020 Australian Interior Design Awards, solidifying the project’s remarkable success.