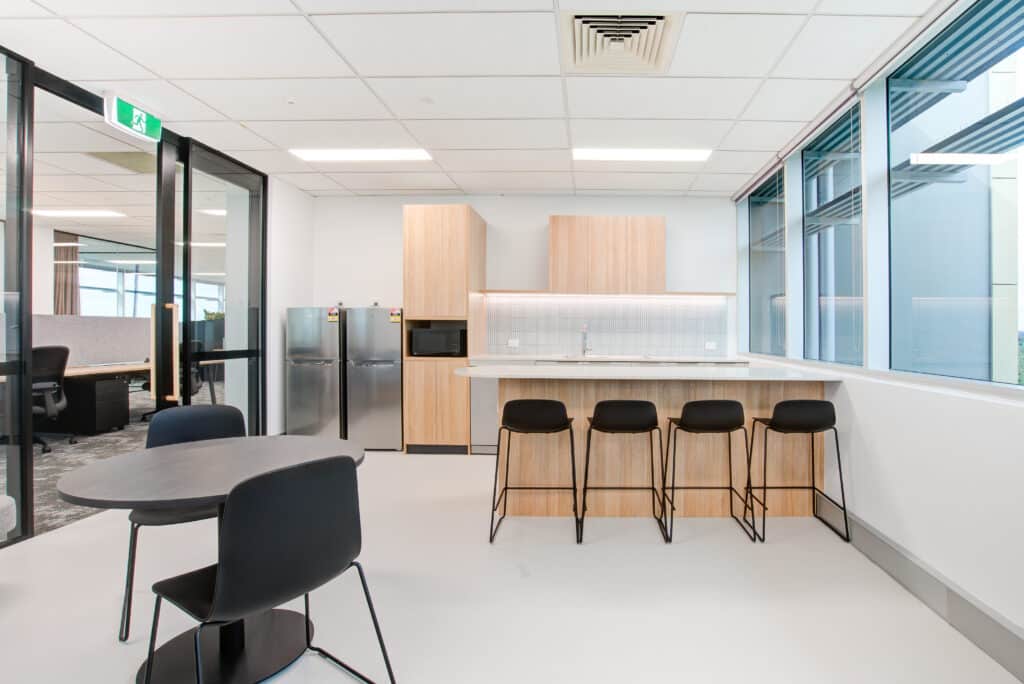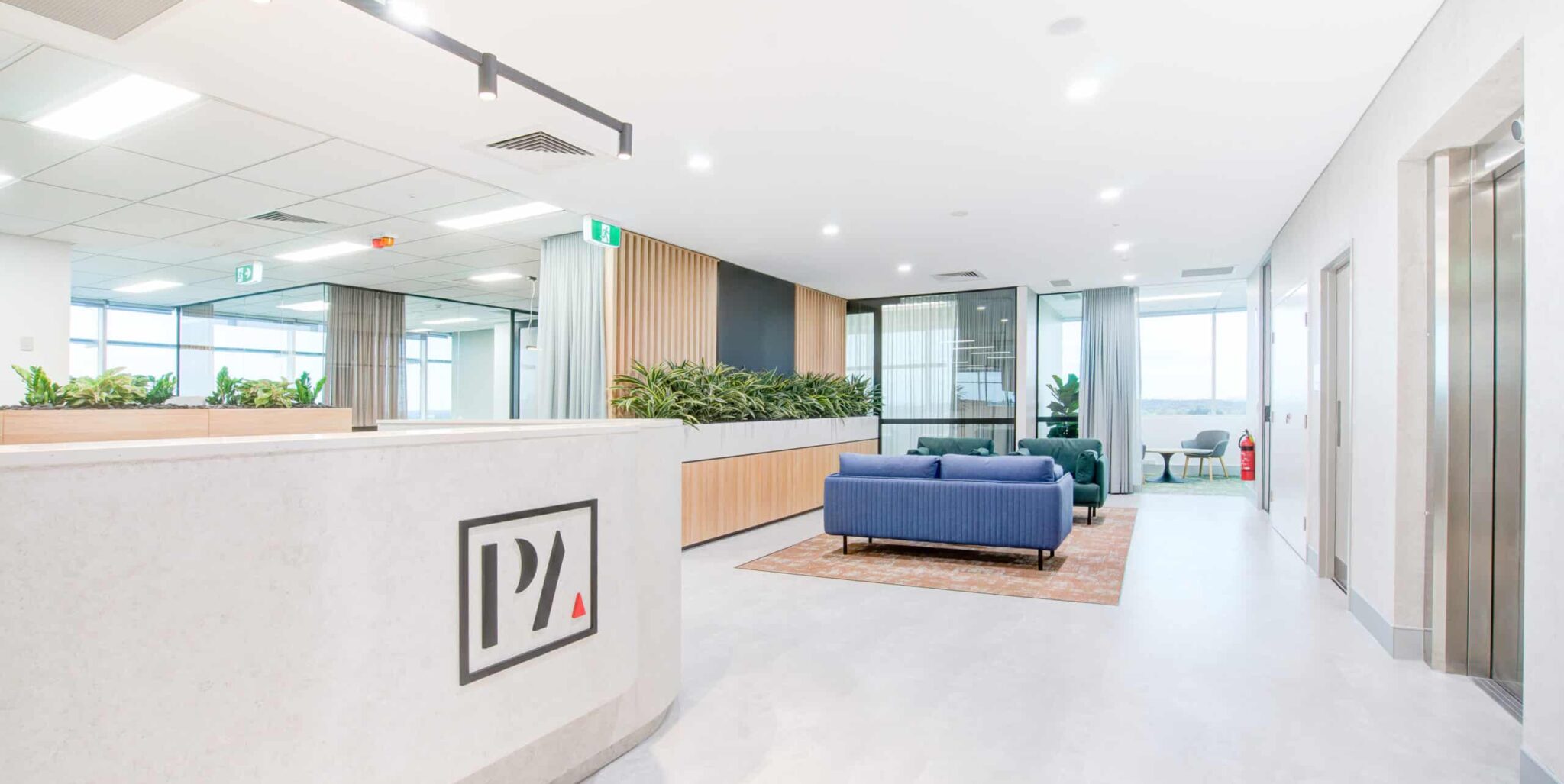Pluta Accountants Office
Pluta Accountants
Under a D&C engagement, we delivered Pluta Accountants a refined office fitout, maximising panoramic views with black-framed glazing and timber joinery. Collaborating with Ellivo Architects, we crafted a modern space that aligns with Pluta’s values, meeting their expanding needs seamlessly.
- Design and construct (D&C)
- Occupied building
- Commercial
- Office
Occupied Space
Troy Roots
The Brief
With an expanding client base, Pluta Accountants sought a new office space that would support their growth and reflect their high standards of client service. The project involved a comprehensive fitout of the fifth floor, covering 390m², with design features to leverage the space’s 360-degree views. Pluta envisioned a workspace that would set them apart and align with their client-focused culture. Additionally, the landlord required a full refurbishment of the floor’s bathroom amenities. To bring this vision to life, Pluta needed a trusted partner to ensure both style and function aligned with their business ethos.

Our contribution
We were engaged under a design and construct (D&C) agreement, partnering with Ellivo Architects to create a tailored design for the fitout. From pre-planning to final handover, we collaborated closely with Pluta Accountants and the architectural team to ensure the project stayed true to Pluta’s business tone and met their exacting standards. Our strategic approach allowed us to efficiently navigate the design process, quickly transitioning from concept to construction. In addition to the office fitout, we were engaged by the landlord to complete a full strip-out and refurbishment of the bathroom facilities, ensuring a seamless aesthetic across the space. Throughout, we prioritised a stress-free experience for Pluta, maintaining open communication and delivering on time without compromising our commitment to quality craftsmanship.

The remarkable project outcome
The completed fitout showcases Pluta Accountants’ dedication to excellence, with an inviting, modern workspace that takes full advantage of the panoramic views. Black-framed glazing and warm timber joinery create an open, bright atmosphere that enhances both client and staff experience. Pluta Accountants were delighted with the result, and client feedback has been overwhelmingly positive. This collaboration delivered a high-quality space that not only supports Pluta’s growing needs but also strengthens their brand – a remarkable outcome that highlights the effectiveness of our partnership.
Pluta Accountants
I liked FARA’s collaborative approach to the entire process. From the first step of locating the property, through to the design process with the architect, to the completion of the office fitout – FARA were with us every step of the process. FARA’s had the ability to take our vision and bring it to life.
The entire FARA team and their network were friendly, professional, helpful and a pleasure to work with. The collaborative approach to the design and fitout process resulted in a working space that is perfect for our business. All feedback about the end result (from clients and business networks) have been extremely positive. We would highly recommend FARA to any business undertaking a commercial fit out.