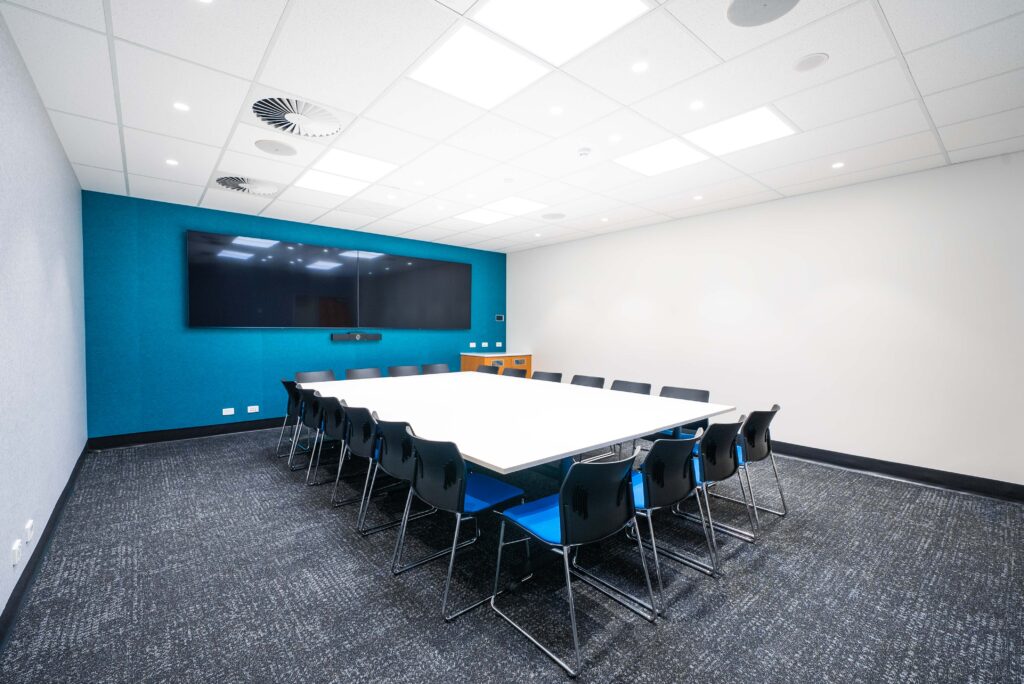Southport Health Precinct Lecture Theatre Conversion
Gold Coast Hospital and Health Service
Gold Coast Hospital and Health Service engaged us to transform two outdated, two-storey lecture theatres into a modern office space tailored to the diverse operational needs of the Southport Health Precinct. The project involved complex structural modifications, including the integration of a mezzanine floor, requiring meticulous planning and craning in steel supports – all executed within a live hospital environment with minimal disruption. Our team ensured seamless delivery through sustainable construction practices and collaboration with responsible partners. The result is a high-functioning, efficient workspace with medical reception areas, consultation rooms, meeting spaces and kitchens, enhancing productivity and staff well-being.
- Occupied space
- Complex services coordination
- Multi-floor fitout
- Complex structural steel works
Fitout
- Healthcare
- Hospital
- Office
Occupied Space
Hugh Boylan
The Brief
Gold Coast Health engaged us to transform two outdated, two-storey lecture theatres into modern office spaces that would enhance productivity and meet the diverse operational needs of the Southport Health Precinct (SHP). The brief called for the creation of a highly functional workspace, incorporating a medical reception and waiting area, consultation rooms, a large meeting room, and two kitchens. The challenge was not only to deliver a fit-for-purpose commercial fit-out but to do so within a live hospital environment, ensuring minimal disruption to ongoing operations. Precision was paramount, as the project required complex structural modifications, including the integration of a second floor within the existing space.

Our contribution
To facilitate the transformation, our team undertook early works to ensure smooth project execution while maintaining hospital operations. A key component of the build involved craning in structural steel to support the new mezzanine floor, requiring meticulous planning and coordination. Throughout the project, we implemented sustainable construction practices and collaborated with ethically, environmentally, and socially responsible partners. Our approach prioritised efficiency and longevity, ensuring the final space would not only meet SHP’s operational demands but also stand the test of time.
The remarkable project outcome
The outcome is a modern, efficient office space tailored to the operational needs of SHP. We delivered a workspace that enhances both productivity and staff well-being. Our commitment to program and price certainty ensured a stress-free project journey, while our collaborative approach reinforced our dedication to delivering value for Queensland’s healthcare sector. The transformation of these lecture theatres into a dynamic, functional environment stands as a testament to our expertise in executing complex fit-outs within live hospital settings.