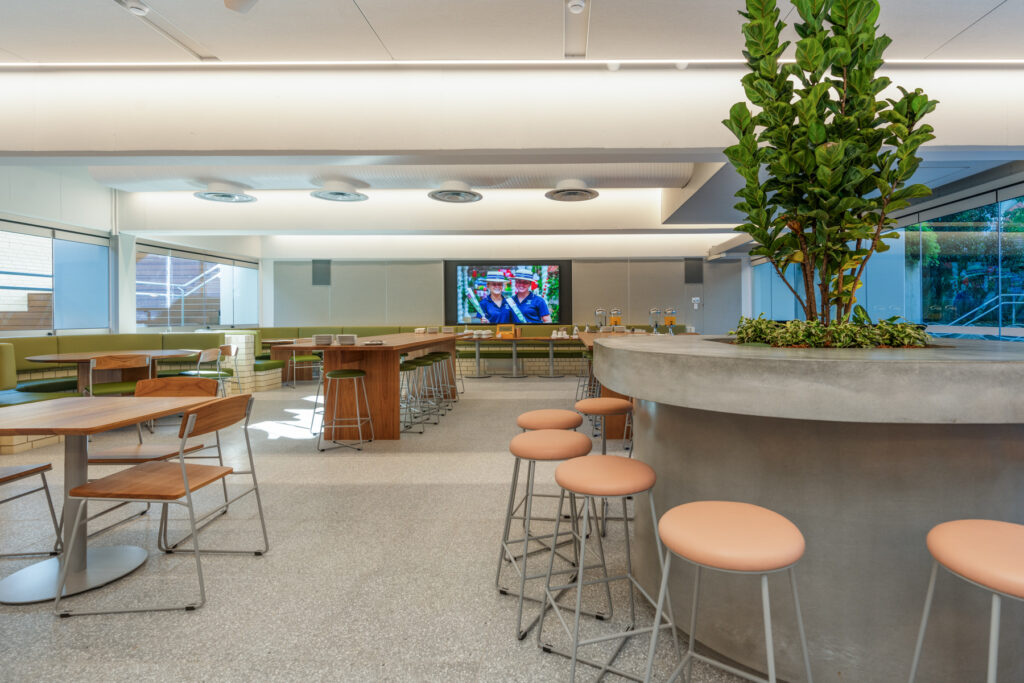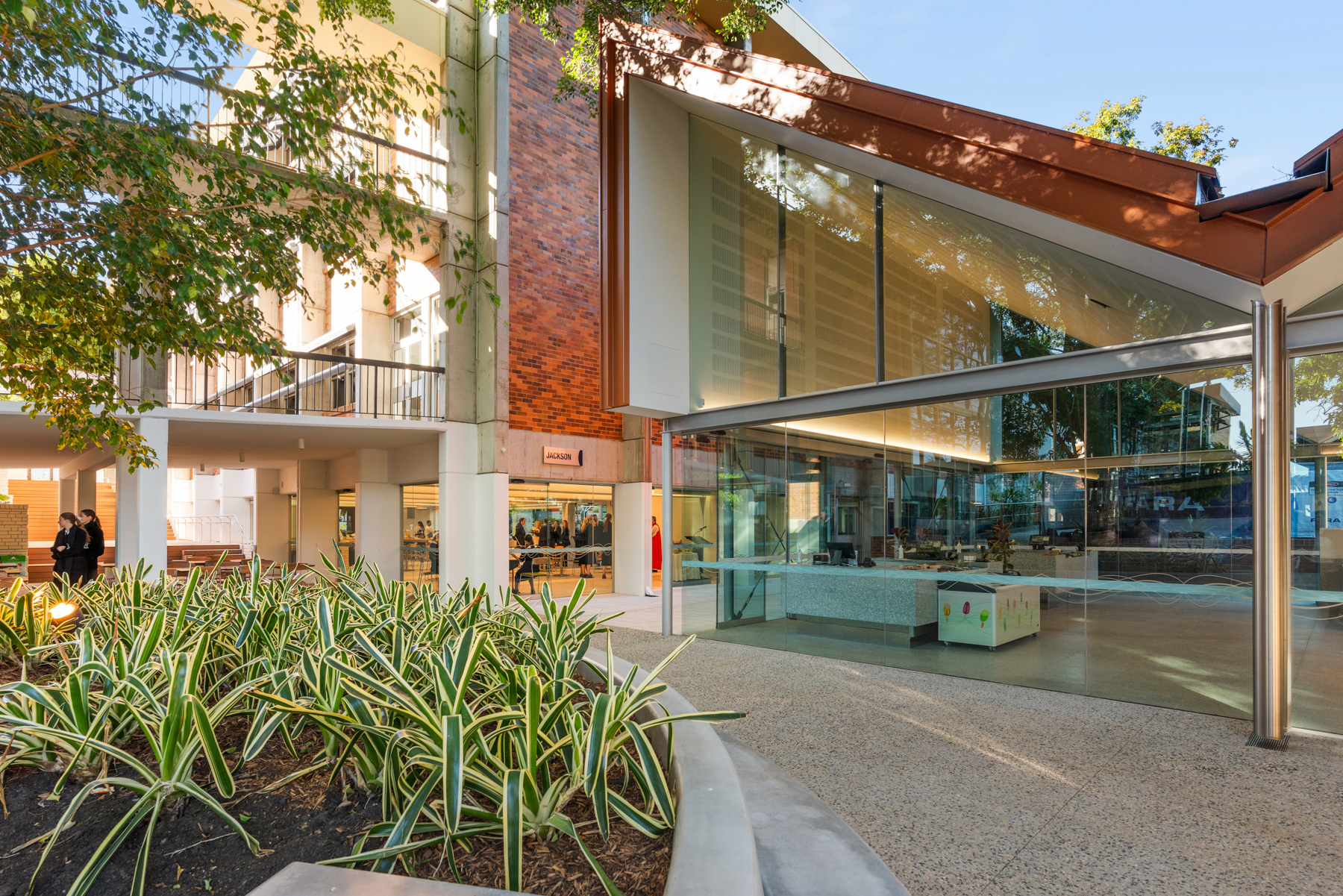Canopy Café
St. Margaret's Anglican Girls' School
Engaged early, we provided buildability advice to help St Margaret’s refine the café design to suit budget, site constraints and school operations. From early procurement of long-lead items to staging works around school activities, our team ensured a seamless delivery with minimal disruption to campus life.
- New build
- Asbestos removal
- Commercial kitchen
Maximum Guaranteed Price
- Education
- Hospitality
- Cafes
- Commercial Kitchen
- Food Courts
- Independent Schools
- Student Facilites
Occupied Space
Fay Amiri
Sebastian Bornkessel
The Brief
St Margaret’s Anglican Girls School envisioned a new social heart for the campus – a café space that would encourage connection, relaxation and community building. Positioned between the Primary and Senior Schools, the Canopy Café was designed to provide students with a vibrant, welcoming place for informal study, socialising and school events.
A key project driver was integrating the new facility with the surrounding landscape, including the iconic fig tree, Churchill Lawn, the Forest, and the newly created Canopy Deck. The design needed to reflect this connection to nature while delivering a functional space that could cater for both daily student use and larger school functions.
With the school operating at full capacity throughout construction, safety, noise management and minimal disruption to school life were non-negotiable priorities.

Our contribution
We were engaged early to provide design input, buildability advice and budget management – helping the project team refine the concept to meet both the school’s vision and budget parameters.
Our team worked closely with school leadership, café operators, and design consultants to ensure the layout, finishes and functionality met the diverse needs of students and staff. This included offering alternative material selections to keep the project within budget without compromising the aesthetic or purpose.
As the design evolved, we identified long-lead items such as the custom canopy elements and specialty finishes, allowing us to place early orders and avoid program impacts.
During construction, we navigated the complexities of working within a live school environment. This meant developing detailed staging plans, coordinating with school events and term dates, and scheduling high-risk or noisy works outside of school hours or during holiday periods.
When unexpected underground services were discovered during early works, we responded quickly – adjusting footing designs and working closely with consultants to avoid prolonged delays. Wet weather posed further challenges during the deck installation and external works, but with proactive programming and weather contingency measures in place, we kept momentum on site.
Clear and consistent communication was a cornerstone of our approach, with weekly progress meetings keeping stakeholders fully informed and enabling fast decision-making when design changes or site issues arose.
Even after handover, we remained on call – providing operational training for school staff, attending to post-completion queries, and ensuring the café was ready for use with minimal fuss.

The remarkable project outcome
Delivered with minimal disruption to school life, the Canopy Café has been strongly welcomed by students, staff and families. The result is a high-quality, purpose-built facility that not only meets the school’s functional needs but enhances the student experience and campus life.
The café’s flexible design, strong connection to the landscape and community-focused layout have created a space that will serve as a social hub for years to come.
By staying agile, solutions-focused, and deeply engaged with the client throughout every stage, we delivered more than just a building – we helped St Margaret’s create a lasting benefit for their school community.