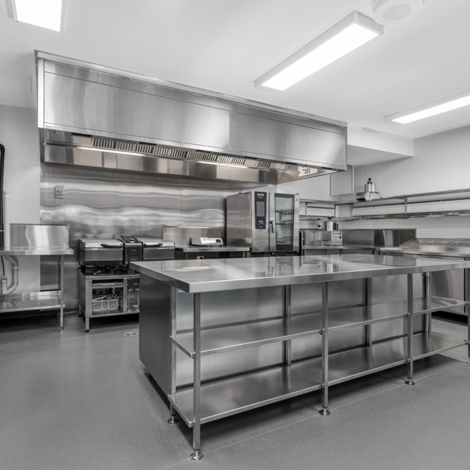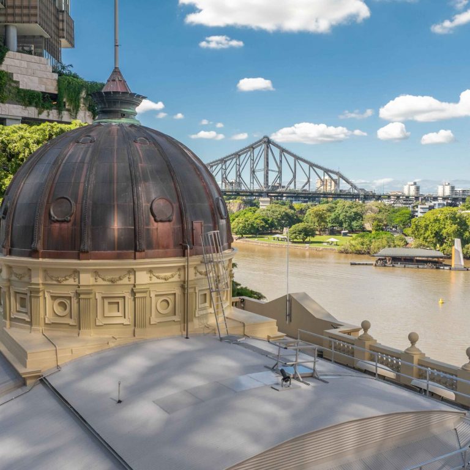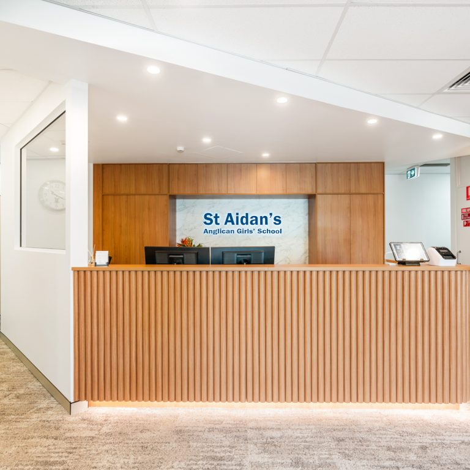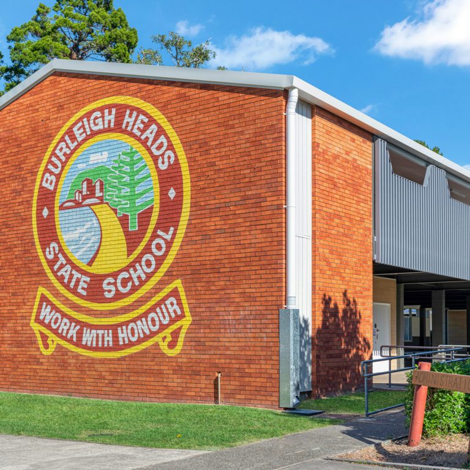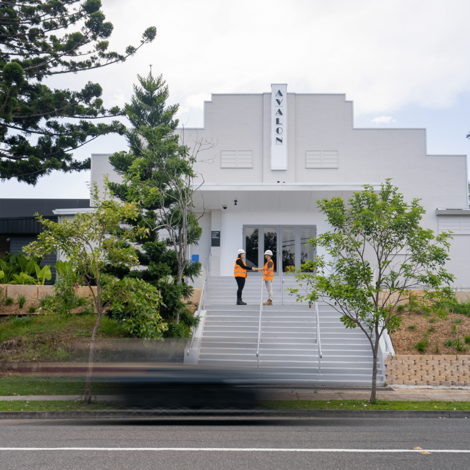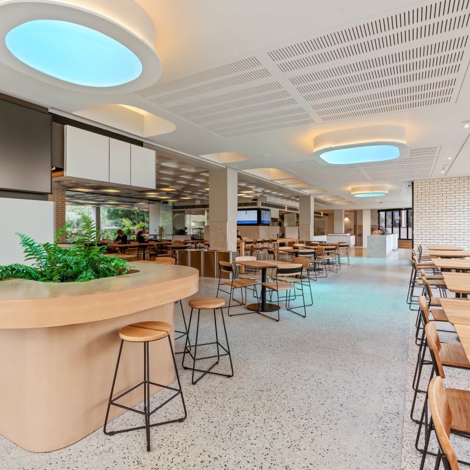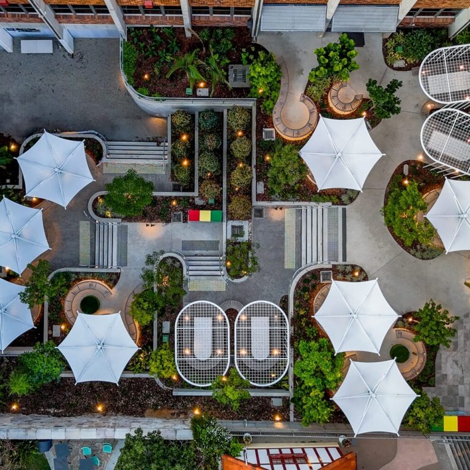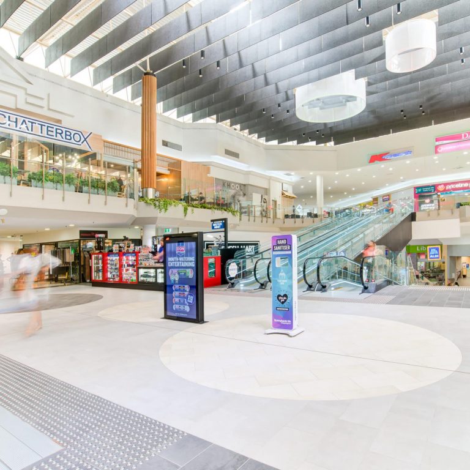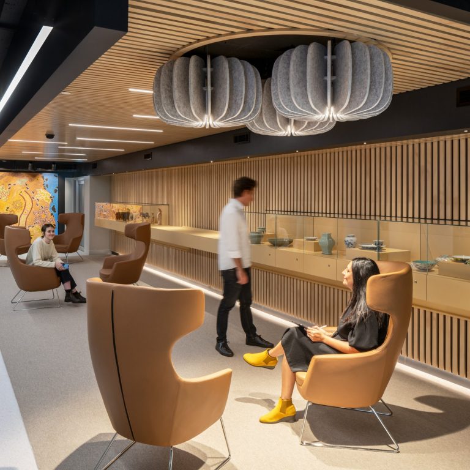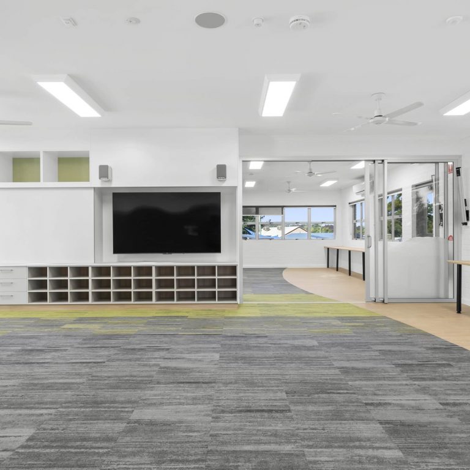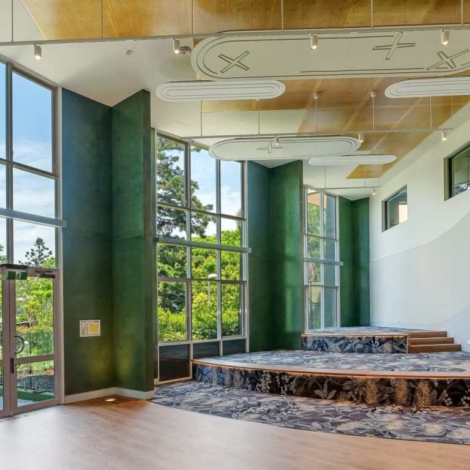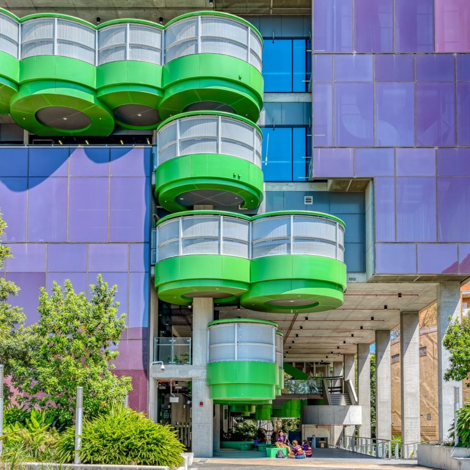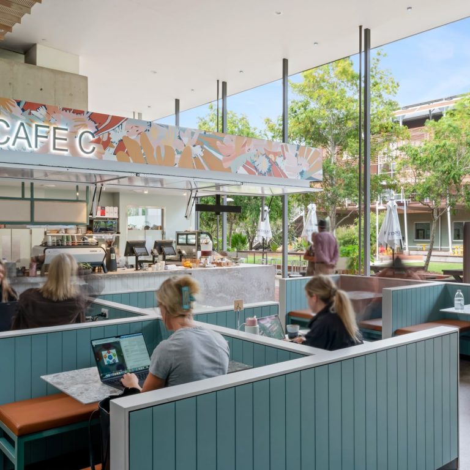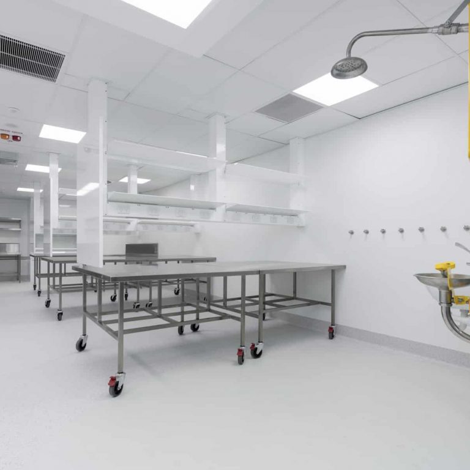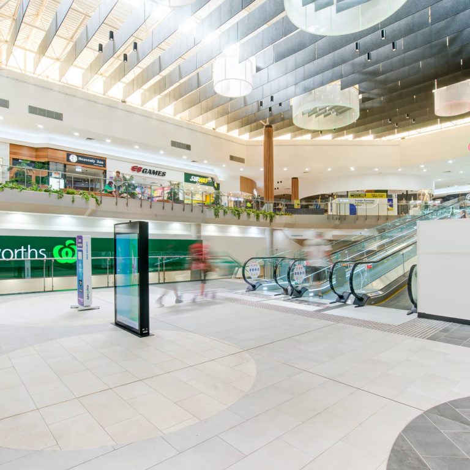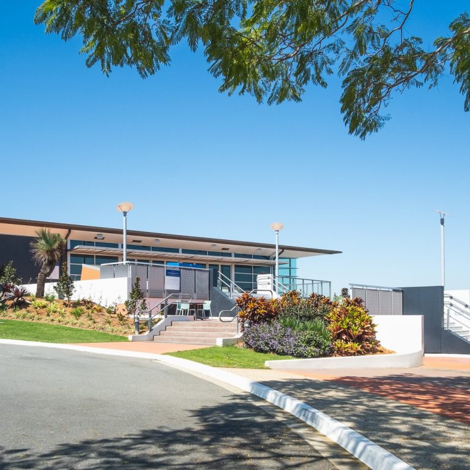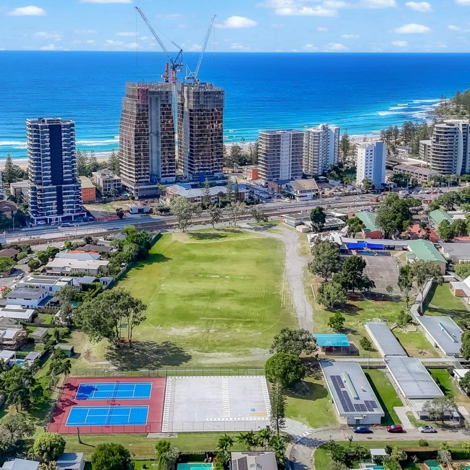Projects
The University of Queensland
We worked closely with the University of Queensland and heritage architects to restore the ornate heritage ceiling of 308 Queen Street – an iconic Brisbane site now occupied by The Gresham Bar. The ceiling was in significant disrepair, requiring careful remediation to preserve its historical character. Our goal was to bring the space back to life while protecting key heritage features, including the decorative rose and original cornices. The result is a revitalised space that respects its architectural legacy and continues to serve as a vibrant part of Brisbane’s cultural fabric.
Department of Education
Partnering with Honeywill Consulting, we upgraded the school tuckshop with a fully equipped, high-performance kitchen fit-out and refreshed the senior amenities. Delivered in a live school environment, the project focused on minimising disruption while creating modern, functional spaces that enhance daily operations for the school community.
The University of Queensland
Working closely with UQ and heritage specialists under an ECI model, we provided early design input, buildability advice and value engineering to protect the dome’s integrity while meeting modern standards. Our team carefully restored original elements, replicated intricate copperwork, and upgraded the drainage and structure – all while the venue remained fully operational.
St. Aidan's Anglican Girls' School
We delivered a fast-tracked, eight-week transformation of key campus areas. The project involved converting a 25m pool into a landscaped space and upgrading the school’s reception. Our team coordinated with trusted partners to deliver high-quality landscaping and custom joinery. The result is a functional and aesthetically enhanced environment that seamlessly integrates with the school’s identity, demonstrating our expertise in delivering high-impact projects under challenging conditions.
Department of Education
Burleigh Heads State School’s D Block has been transformed into a modern and functional learning space, providing students and staff with upgraded facilities designed to enhance the school experience. Delivered under a lump sum contract, the refurbishment included the construction of four contemporary classrooms, a brand-new uniform shop, fresh decking and balustrades and a full external refresh.
The University of Queensland
Under an ECI to D&C contract, we restored UQ’s Avalon Theatre, combining heritage preservation with modern functionality. By managing design, cost, and environmental challenges, we ensured a stress-free, on-budget delivery, transforming the space into a premier teaching and performance venue for students and the community.
St Aidan’s Anglican Girls School
Under an ECI to D&C contract, we transformed an undercroft into a world-class tuckshop, ensuring safety, minimal disruption, and seamless collaboration. Delivered on time and within budget, this stress-free project set a new standard and strengthened ties with the Society of the Sacred Advent Schools.
St. Margaret's Anglican Girls' School
St. Margaret’s Anglican Girls School’s Forest project transformed their courtyard into a beautiful, functional space. We managed custom installations, structural elements and complex drainage, completing on schedule in a live environment. The remarkable outcome exceeded expectations, setting standards for future campus development.
Retail First
Our team transformed levels two and three of Sunnybank Hills Shopping Centre, creating feature ceilings, tiled terrazzo and refreshing tenancies and common areas. We phased work to minimise disruption, ensuring compliance, safety, and an enhanced experience for all visitors.
The University of Queensland
The University of Queensland required a refined, versatile workspace on Level 4 of the Gordon Greenwood Building, balancing aesthetics and functionality for quiet work and events. We delivered bespoke joinery, lighting, and soundproofing within budget, transforming the space into an elegant, gallery-inspired environment.
Brisbane Catholic Education
St Peter's Catholic Primary School B Block refurbishment aimed to create a flexible, engaging learning environment. We managed a full fitout within budget and on schedule, coordinating complex construction in a live school. The result: a modern, adaptable space enhancing educational experiences.
Brigidine College
Brigidine College sought to revitalise the Brigid Centre into a functional social space. Partnered with Gibson Architects, we completed this project within budget and two weeks early, overcoming operational challenges to deliver a vibrant, inviting area for students and staff.
The University of Queensland
Our team took on the challenge of designing and installing new perforated screens across 19 individual breakout spaces in the spectacular Andrew N. Liveris building. These screens add a layer of safety by stopping objects from falling through the balustrades while also creating a bit of extra privacy for students and staff as they work. The best part? The screens blend right into the existing design and elevate the functionality of the space.
University of the Sunshine Coast
UniSC aimed to revitalise Café C’s look and boost efficiency. Our team delivered a vibrant, flexible space under budget and program, enhancing functionality and ambiance. Café C now thrives as the campus’s go-to coffee hub, exceeding expectations.
The University of Queensland
The University of Queensland required a certified PC2 lab for advanced research in their Biomedical Sciences School. Our team delivered another a state-of-the-art, fit-for-purpose facility on time and on budget, ensuring safety and minimal campus disruption.
Retail First
We transformed this noisy and unappealing atrium by installing acoustic panels and lighting, avoiding disruption with a phased approach and an electric pulley system for light installation. This innovative solution minimised costs and provided a long-term maintenance benefit, delivering on time and budget.
St. Margaret's Anglican Girls' School
Our team rectified water damage at the St Margaret's Anglican Girls School Art Centre, enhancing its durability and restoring a safe and functional environment for students and staff. The revitalised space is now ready to inspire the next generation of artists.
Department of Education
Under a lump sum engagement, our team transformed JA Block at Burleigh Heads State School into a Regional Hub, now featuring office spaces, repurposed amenities, and enhanced facilities, providing new educational opportunities for students to thrive. The project reflects a strong ongoing collaboration with the school and Honeywill Consulting.

