The Gresham Bar Heritage Ceiling Restoration
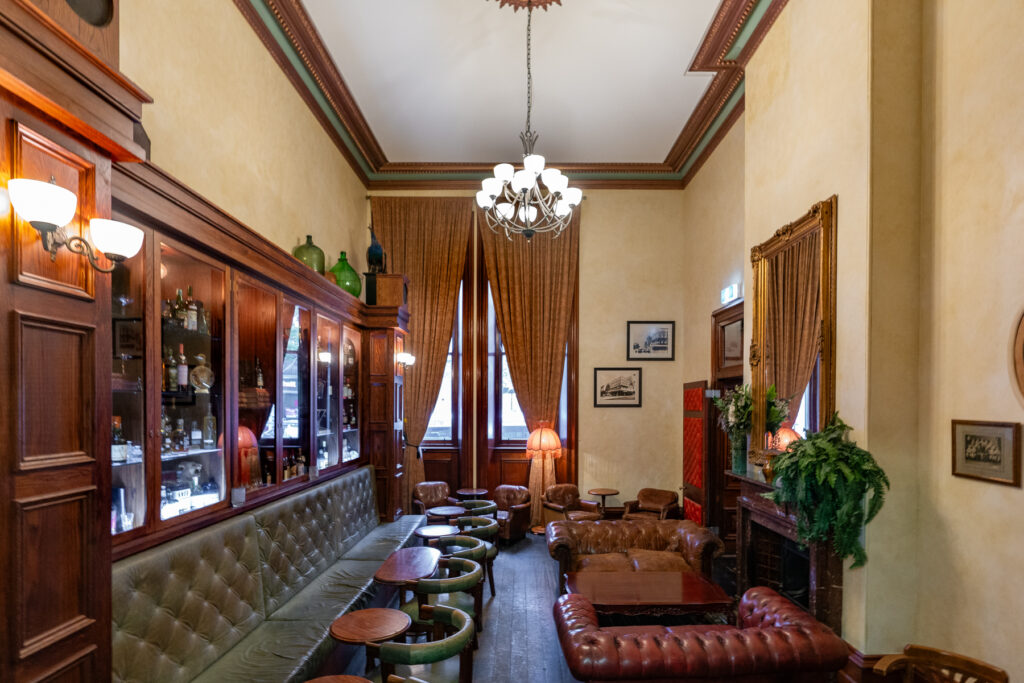
We worked closely with the University of Queensland and heritage architects to restore the ornate heritage ceiling of 308 Queen Street – an iconic Brisbane site now occupied by The Gresham Bar. The ceiling was in significant disrepair, requiring careful remediation to preserve its historical character. Our goal was to bring the space back to life while protecting key heritage features, including the decorative rose and original cornices. The result is a revitalised space that respects its architectural legacy and continues to serve as a vibrant part of Brisbane’s cultural fabric.
QUT Gardens Point M Block Electrical Upgrade
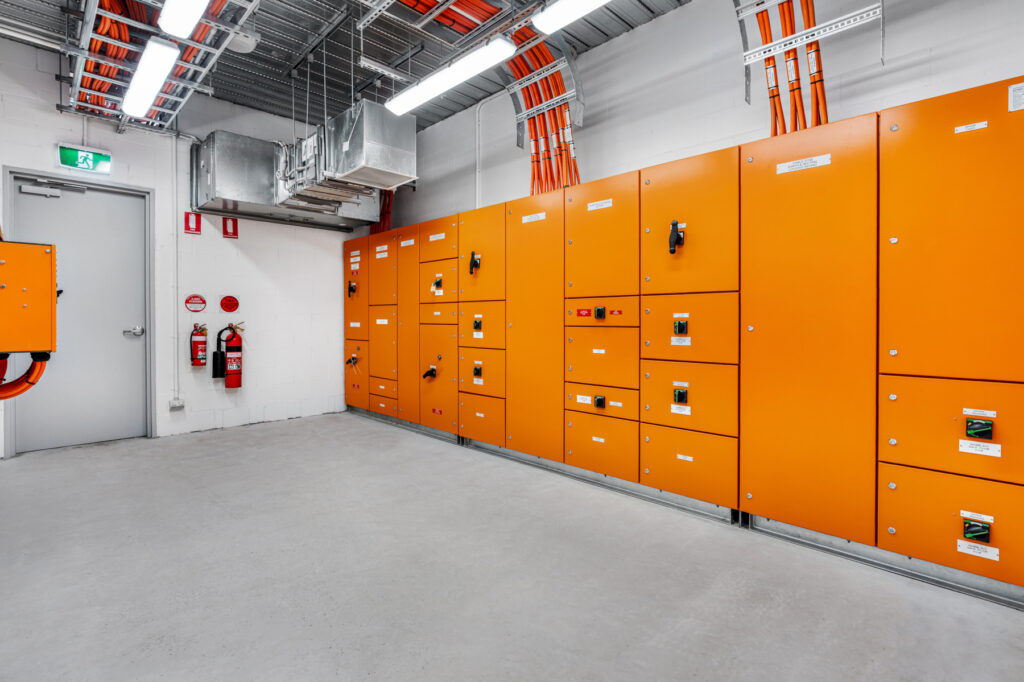
We successfully delivered a complex electrical infrastructure upgrade to QUT’s six-storey M Block at the Gardens Point campus, ensuring the building is now fully self-reliant and ready to support future laboratory expansions. The project involved constructing a new main switchroom, generator enclosure, and external riser structure, along with the installation of a 500kVA generator, new main switchboard, UPS, sub-main cabling, and associated mechanical, fire and hydraulic services. Delivered within a live research facility during peak university periods, our team maintained uninterrupted campus operations through strategic staging, two dedicated site managers, and close collaboration with QUT and the consultant team.
Customs House re-roof and dome refurbishment

Working closely with UQ and heritage specialists under an ECI model, we provided early design input, buildability advice and value engineering to protect the dome’s integrity while meeting modern standards. Our team carefully restored original elements, replicated intricate copperwork, and upgraded the drainage and structure – all while the venue remained fully operational.
Southport Health Precinct Lecture Theatre Conversion

Gold Coast Hospital and Health Service engaged us to transform two outdated, two-storey lecture theatres into a modern office space tailored to the diverse operational needs of the Southport Health Precinct. The project involved complex structural modifications, including the integration of a mezzanine floor, requiring meticulous planning and craning in steel supports – all executed within a live hospital environment with minimal disruption. Our team ensured seamless delivery through sustainable construction practices and collaboration with responsible partners. The result is a high-functioning, efficient workspace with medical reception areas, consultation rooms, meeting spaces and kitchens, enhancing productivity and staff well-being.
QUT Kelvin Grove X Block Levels 5 & 6
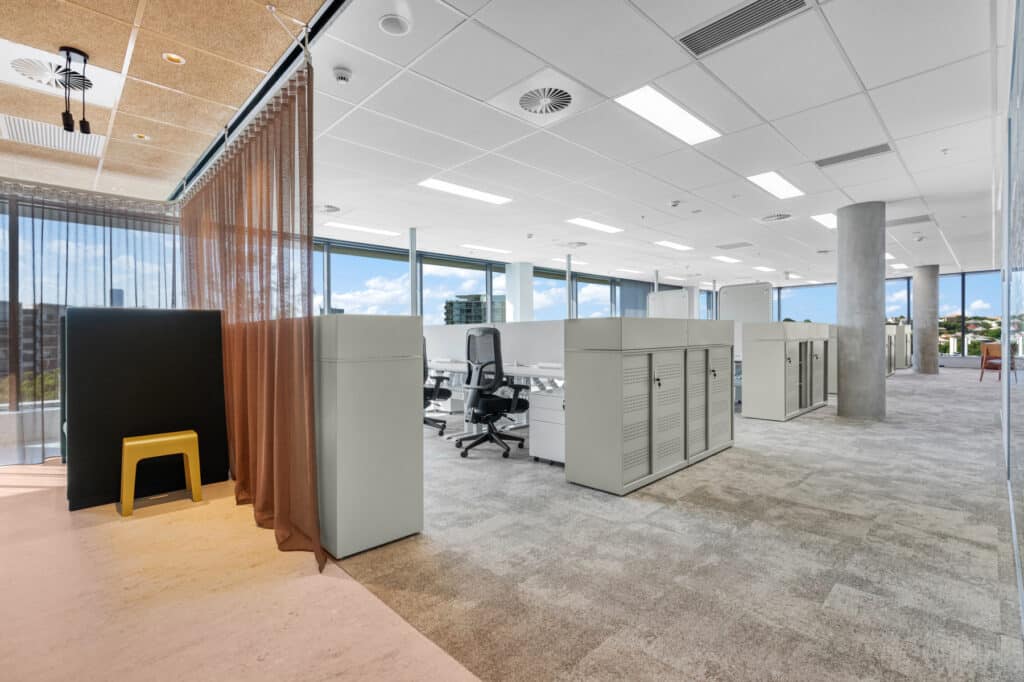
The Kelvin Grove X Block refurbishment transformed Levels 5 and 6 into modern office spaces. Delivered on time, within budget, and stress-free, this live-campus project ensured minimal disruption, showcasing our expertise in complex education environments and stakeholder collaboration.
Avalon Theatre

Under an ECI to D&C contract, we restored UQ’s Avalon Theatre, combining heritage preservation with modern functionality. By managing design, cost, and environmental challenges, we ensured a stress-free, on-budget delivery, transforming the space into a premier teaching and performance venue for students and the community.
144 Montague Road Spec Suites
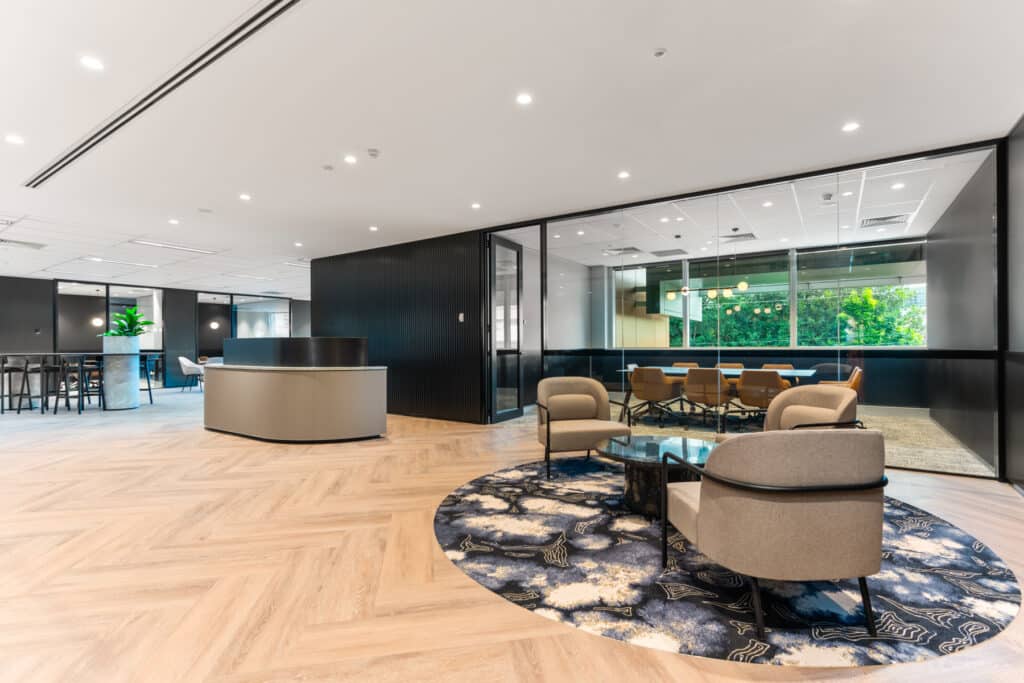
Mapletree tasked us with transforming outdated office spaces on two levels into three high-end, collaborative suites. Delivered on time and within budget, we balanced aesthetics with functionality, minimising disruptions in this live setting for a seamless, stress-free experience.
Gordon Greenwood Level 4 South
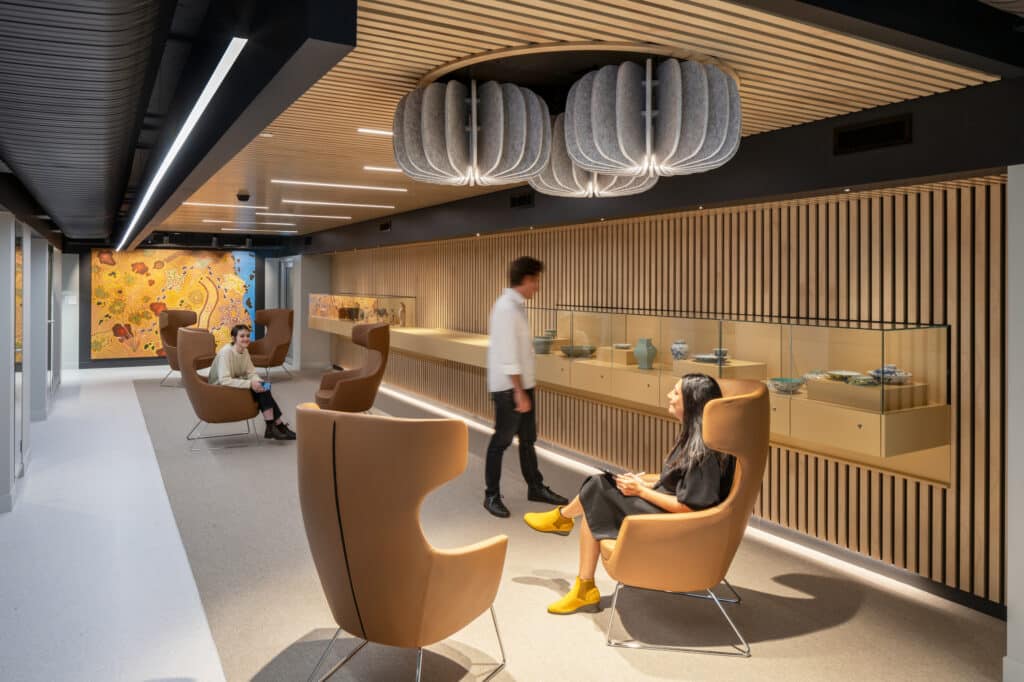
The University of Queensland required a refined, versatile workspace on Level 4 of the Gordon Greenwood Building, balancing aesthetics and functionality for quiet work and events. We delivered bespoke joinery, lighting, and soundproofing within budget, transforming the space into an elegant, gallery-inspired environment.
X Block HSE Meeting Spaces Level 1
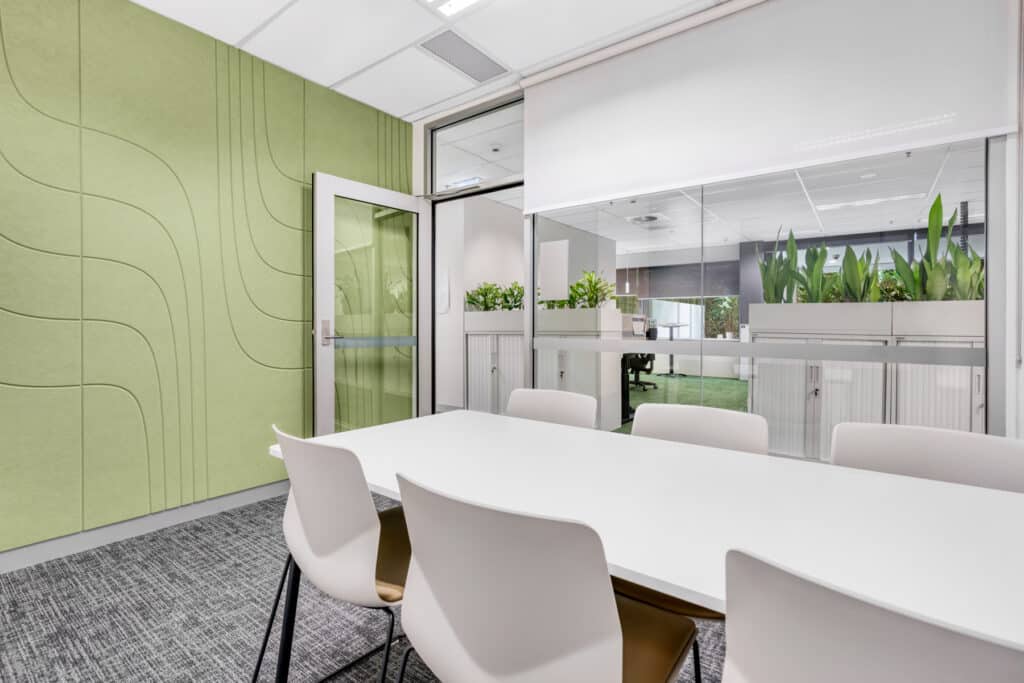
This small, impactful lump sum fitout created modern office spaces and meeting rooms for QUT’s health and safety team. Leveraging a team from another project in the building, our team delivered a stress-free experience by completing the project on time, within budget, and without disrupting the day-to-day operations of the building.
168-172 Morayfield Road
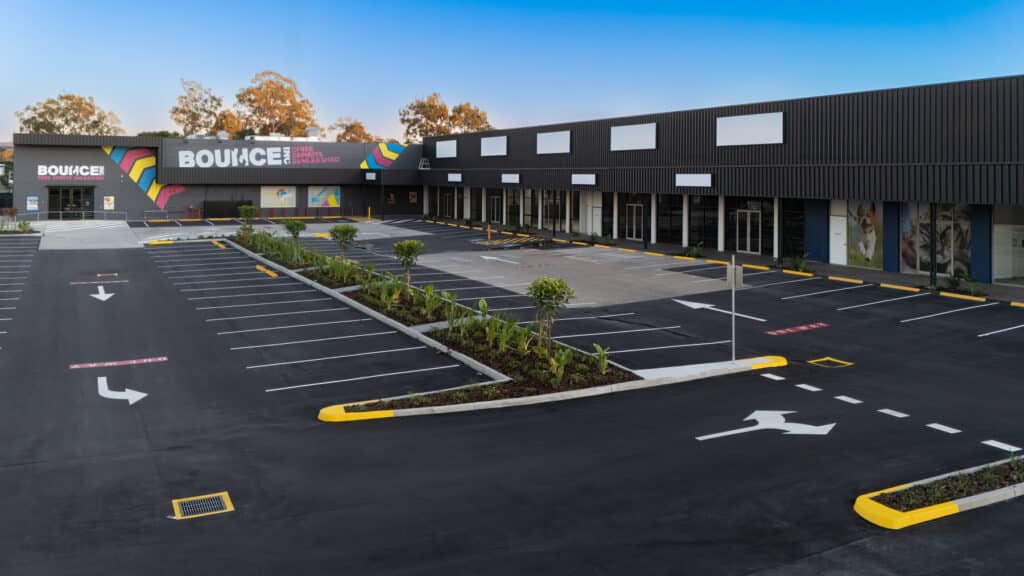
Re-Grow Capital Group engaged us under a lump sum contract to modernise the retail complex at 168-172 Morayfield Road, enhancing shopfronts, car parks, and landscaping. Our team also refurbished two vacant tenancies while minimising disruption to existing businesses. The project succeeded in leasing the vacant spaces and improving the customer experience.
QAEHS Specimen Bank
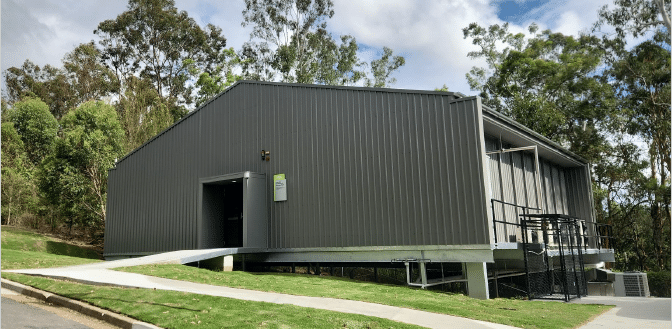
To address capacity issues, we delivered a purpose-built cold storage facility at UQ’s Long Pocket Campus. The lump sum contract was completed on time and on budget, with value-added design modifications, ensuring efficient storage for frozen water samples.
Patina at Alumni Court

UQ envisioned a fine dining facility at the Radon Building on their St. Lucia campus, requiring price and program certainty and heritage expertise. Our team provided design and buildability input, delivered the project on time and within budget, bringing the award-winning Patina at Alumni Court to life.
Level 10 Santos Place
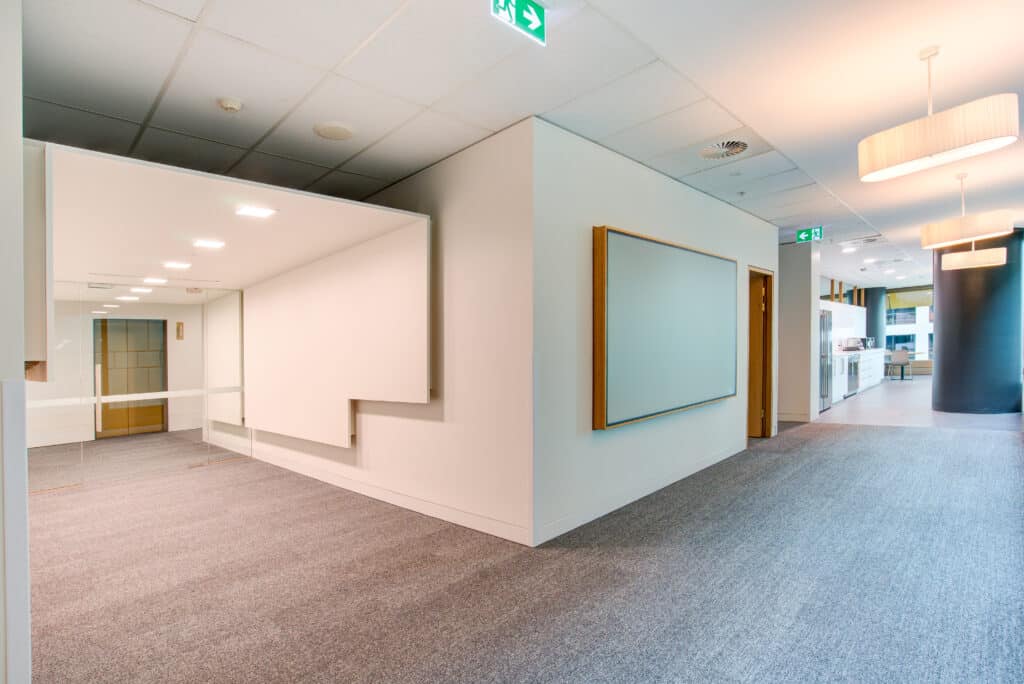
We transformed Level 10 of Santos Place into a modern, open-plan office with private rooms, a kitchen, and breakout area. Delivered on time and on budget, this vibrant space fosters collaboration and productivity with minimal disruption to tenants.
GWA Pinkenba Headquarters

We delivered a seamless D&C fitout for GWA Group’s head office in Pinkenba, including 500m2 of office space and installation of a warehouse racking system. The project was completed on time, on budget, and stress-free, meeting Caroma Industries’ needs with high efficiency and functionality.
Dorothy Hill Library Conversion

We transformed the Dorothy Hill Library into a modern office space for UQ, completing the project on time and within budget. Our team delivered a comprehensive fitout, including new ceilings, breakout areas, and office cubicles, ensuring a stress-free, seamless process.
Gumurrii Student Success Unit
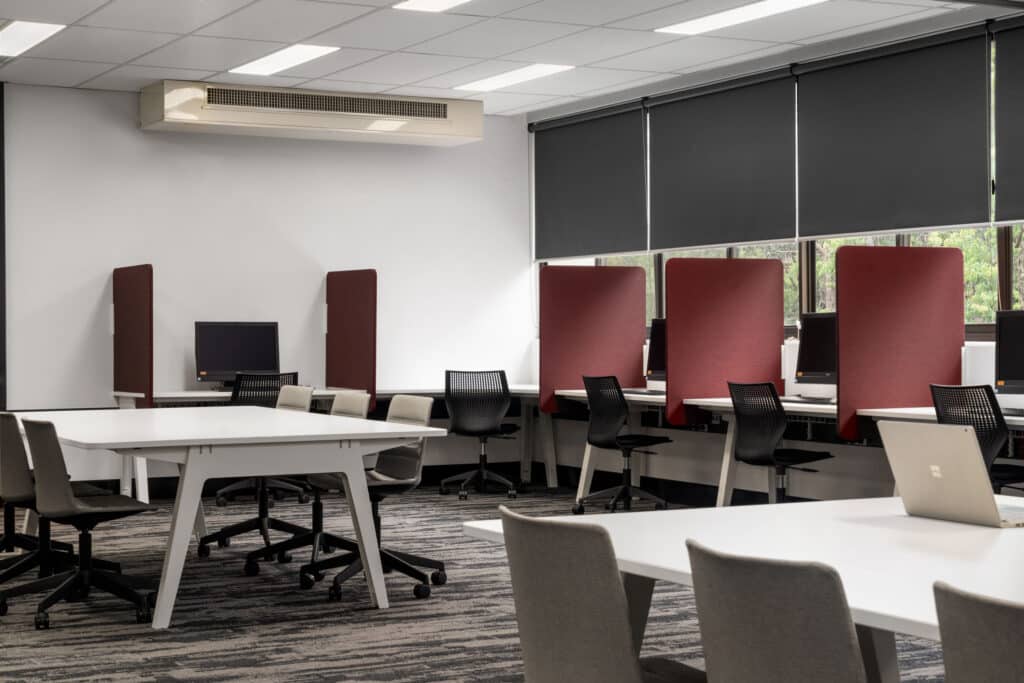
Designed in collaboration with Studio LMD, we delivered Griffith University’s Gumurri Student Success Unit – a culturally respectful, collaborative space supporting Aboriginal and Torres Strait Islander students. Delivered on time and within budget, this welcoming hub at Nathan Campus offers study areas, consultation rooms, and social zones, enhancing the student experience.
Pluta Accountants Office
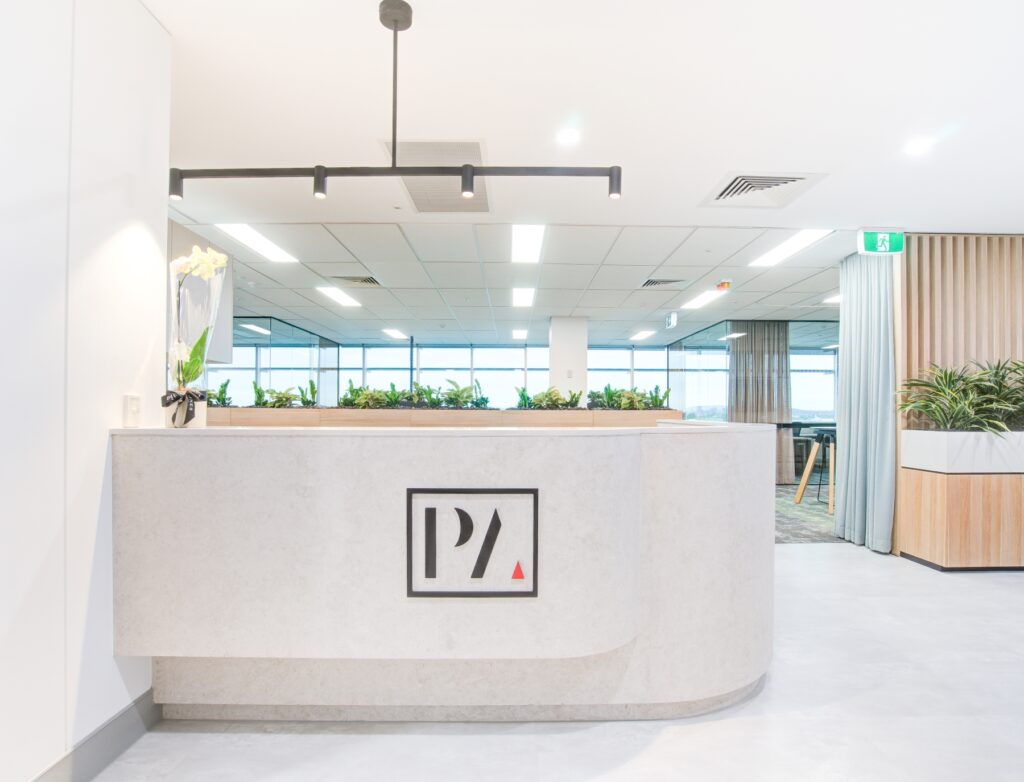
Under a D&C engagement, we delivered Pluta Accountants a refined office fitout, maximising panoramic views with black-framed glazing and timber joinery. Collaborating with Ellivo Architects, we crafted a modern space that aligns with Pluta’s values, meeting their expanding needs seamlessly.