Canopy Café
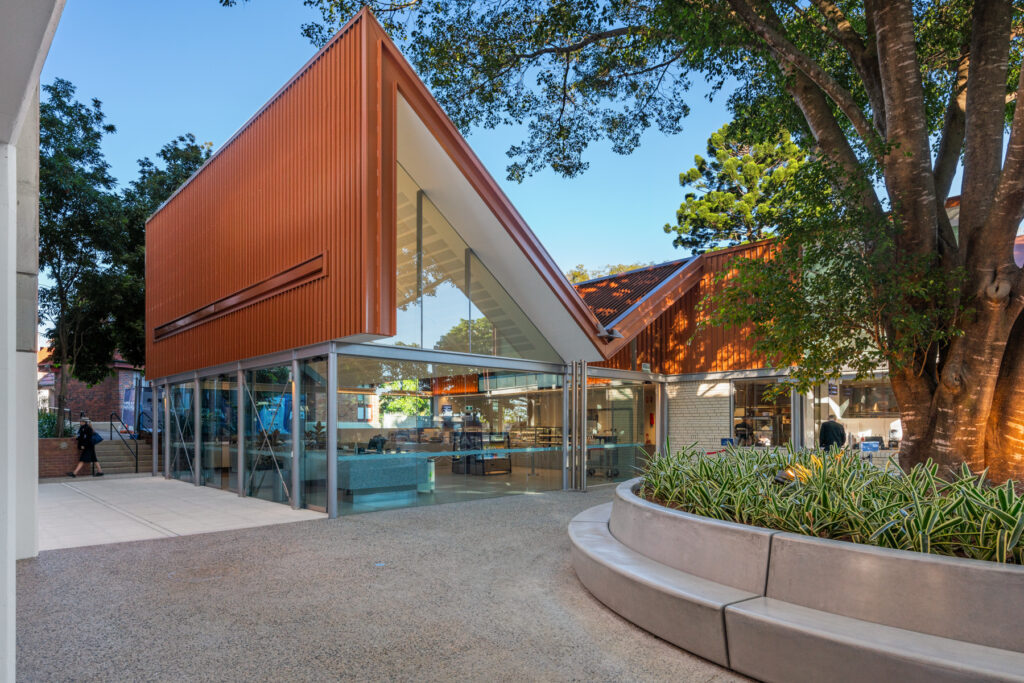
Engaged early, we provided buildability advice to help St Margaret’s refine the café design to suit budget, site constraints and school operations. From early procurement of long-lead items to staging works around school activities, our team ensured a seamless delivery with minimal disruption to campus life.
The Gresham Bar Heritage Ceiling Restoration
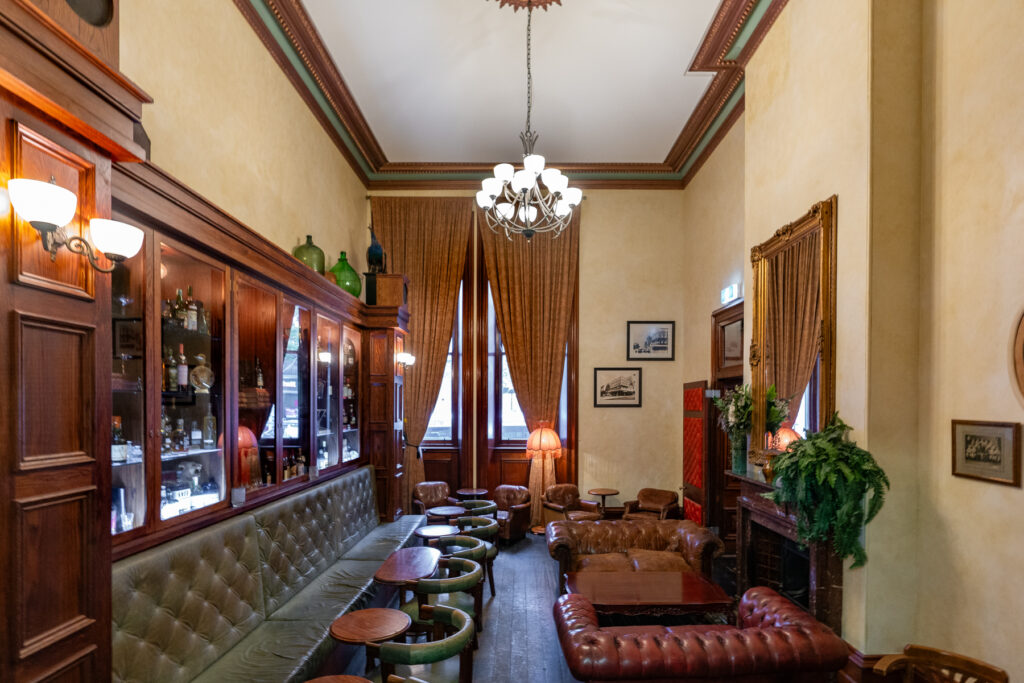
We worked closely with the University of Queensland and heritage architects to restore the ornate heritage ceiling of 308 Queen Street – an iconic Brisbane site now occupied by The Gresham Bar. The ceiling was in significant disrepair, requiring careful remediation to preserve its historical character. Our goal was to bring the space back to life while protecting key heritage features, including the decorative rose and original cornices. The result is a revitalised space that respects its architectural legacy and continues to serve as a vibrant part of Brisbane’s cultural fabric.
QUT Gardens Point M Block Electrical Upgrade
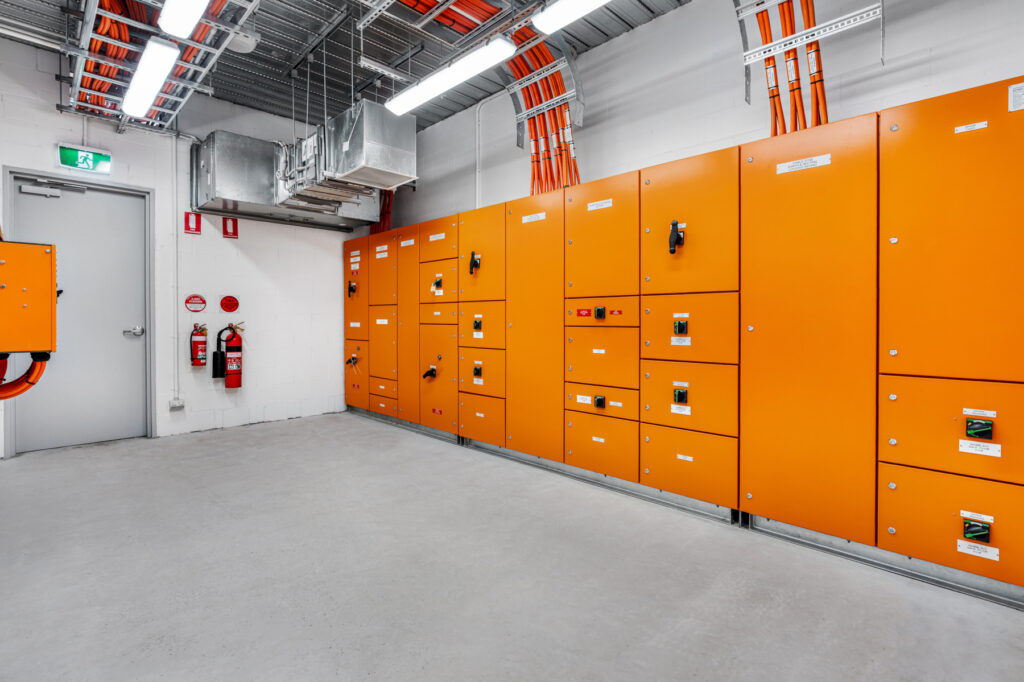
We successfully delivered a complex electrical infrastructure upgrade to QUT’s six-storey M Block at the Gardens Point campus, ensuring the building is now fully self-reliant and ready to support future laboratory expansions. The project involved constructing a new main switchroom, generator enclosure, and external riser structure, along with the installation of a 500kVA generator, new main switchboard, UPS, sub-main cabling, and associated mechanical, fire and hydraulic services. Delivered within a live research facility during peak university periods, our team maintained uninterrupted campus operations through strategic staging, two dedicated site managers, and close collaboration with QUT and the consultant team.
Burleigh Heads State School Tuckshop and Amenities

Partnering with Honeywill Consulting, we upgraded the school tuckshop with a fully equipped, high-performance kitchen fit-out and refreshed the senior amenities. Delivered in a live school environment, the project focused on minimising disruption while creating modern, functional spaces that enhance daily operations for the school community.
Customs House re-roof and dome refurbishment

Working closely with UQ and heritage specialists under an ECI model, we provided early design input, buildability advice and value engineering to protect the dome’s integrity while meeting modern standards. Our team carefully restored original elements, replicated intricate copperwork, and upgraded the drainage and structure – all while the venue remained fully operational.
Our Medical Annerley Radiology
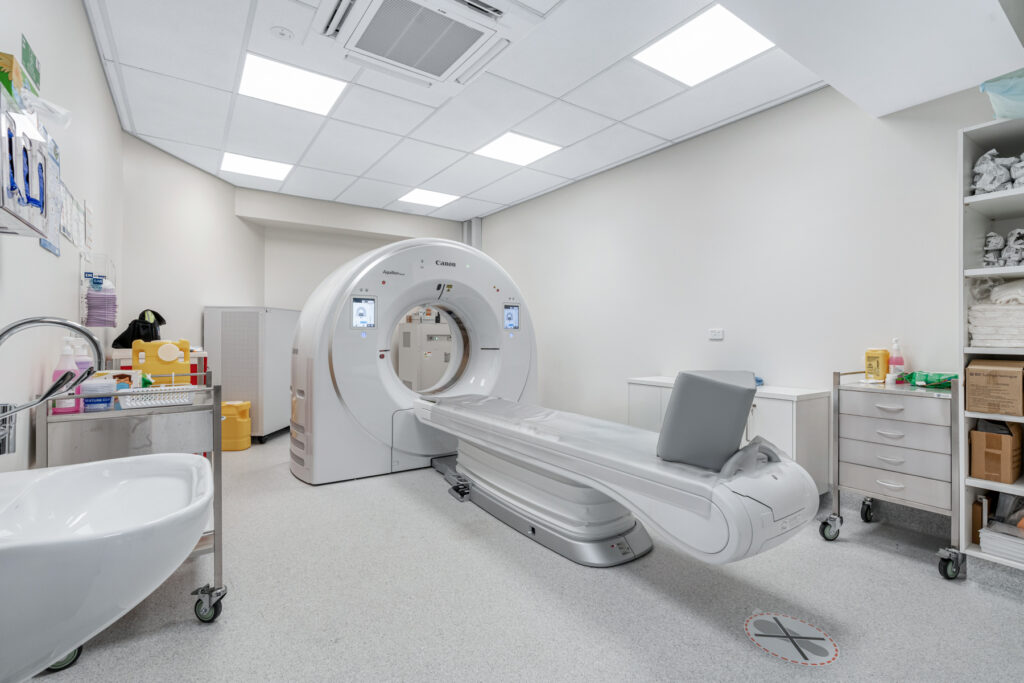
Our Medical Annerley’s new radiology fitout delivers state-of-the-art CT, X-ray and ultrasound facilities, expanding the existing health centre’s capabilities. We successfully managed the delivery of this vital healthcare upgrade in a live environment, ensuring business continuity of the operational clinic upstairs – marking the start of a strong partnership with Cornerstone Health.
Reception and landscaping
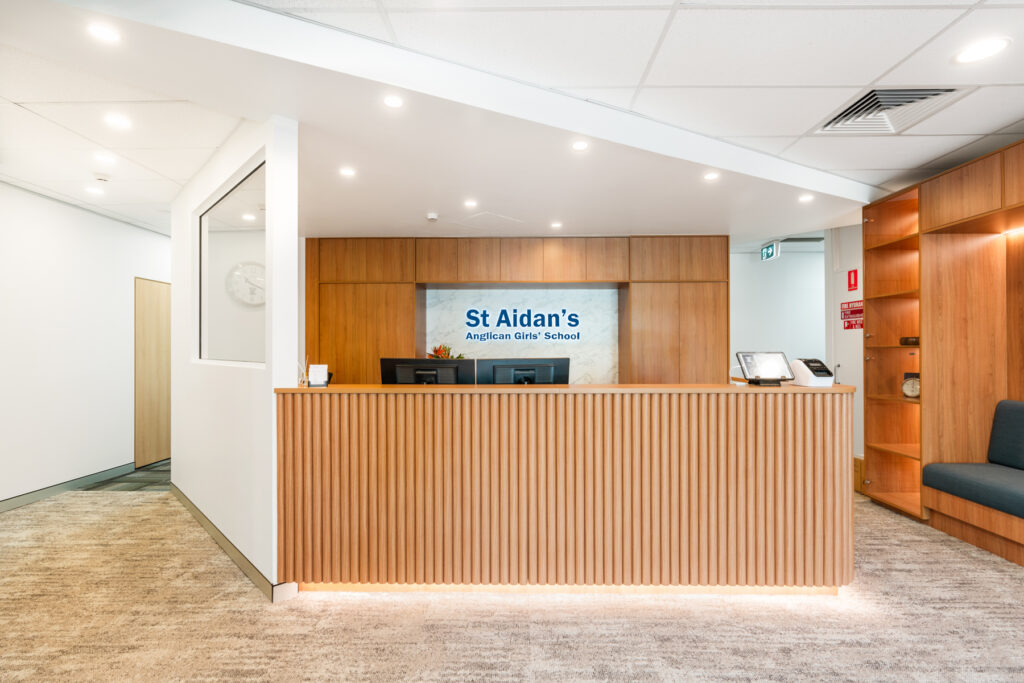
We delivered a fast-tracked, eight-week transformation of key campus areas. The project involved converting a 25m pool into a landscaped space and upgrading the school’s reception. Our team coordinated with trusted partners to deliver high-quality landscaping and custom joinery. The result is a functional and aesthetically enhanced environment that seamlessly integrates with the school’s identity, demonstrating our expertise in delivering high-impact projects under challenging conditions.
Burleigh Heads State School D Block Refurbishment
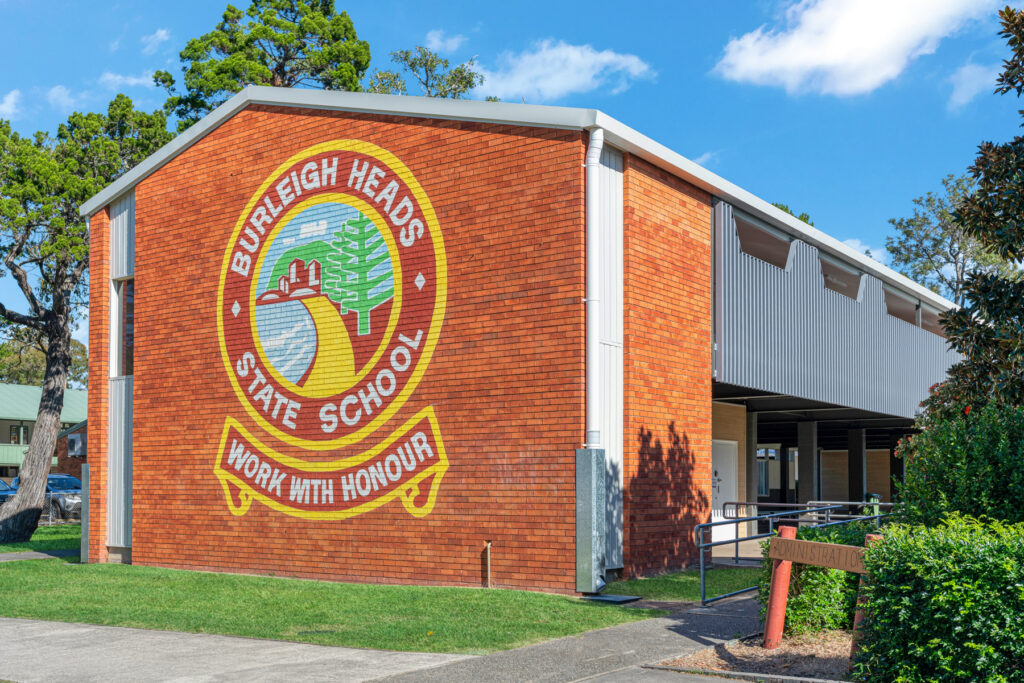
Burleigh Heads State School’s D Block has been transformed into a modern and functional learning space, providing students and staff with upgraded facilities designed to enhance the school experience. Delivered under a lump sum contract, the refurbishment included the construction of four contemporary classrooms, a brand-new uniform shop, fresh decking and balustrades and a full external refresh.
Southport Health Precinct Lecture Theatre Conversion

Gold Coast Hospital and Health Service engaged us to transform two outdated, two-storey lecture theatres into a modern office space tailored to the diverse operational needs of the Southport Health Precinct. The project involved complex structural modifications, including the integration of a mezzanine floor, requiring meticulous planning and craning in steel supports – all executed within a live hospital environment with minimal disruption. Our team ensured seamless delivery through sustainable construction practices and collaboration with responsible partners. The result is a high-functioning, efficient workspace with medical reception areas, consultation rooms, meeting spaces and kitchens, enhancing productivity and staff well-being.
QUT Kelvin Grove X Block Levels 5 & 6
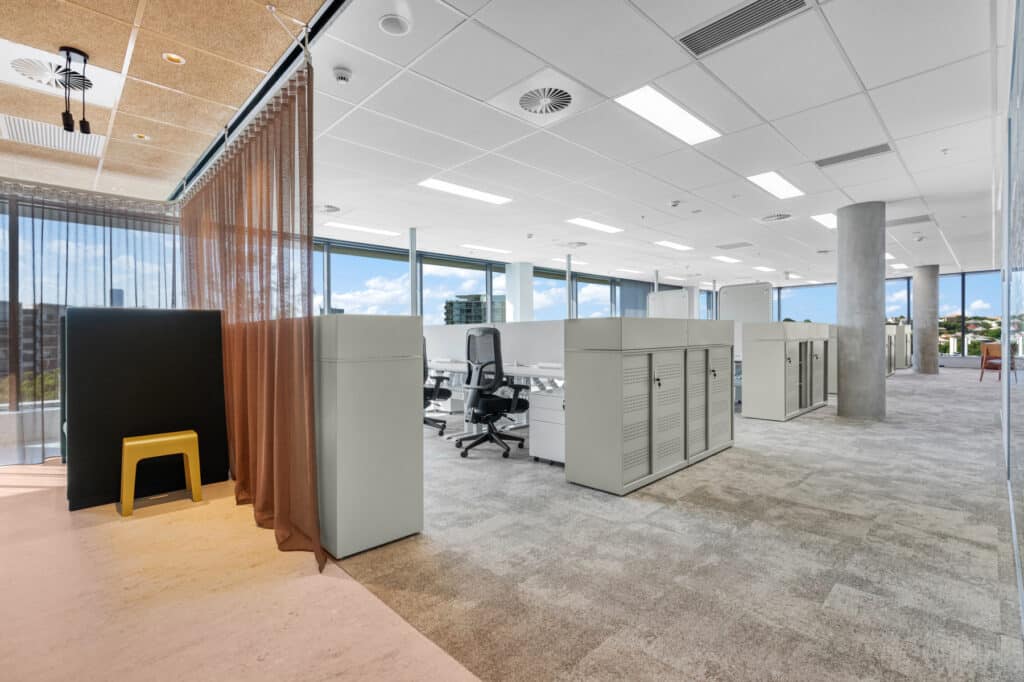
The Kelvin Grove X Block refurbishment transformed Levels 5 and 6 into modern office spaces. Delivered on time, within budget, and stress-free, this live-campus project ensured minimal disruption, showcasing our expertise in complex education environments and stakeholder collaboration.
Aidan’s Place Cafeteria

Under an ECI to D&C contract, we transformed an undercroft into a world-class tuckshop, ensuring safety, minimal disruption, and seamless collaboration. Delivered on time and within budget, this stress-free project set a new standard and strengthened ties with the Society of the Sacred Advent Schools.
The Forest
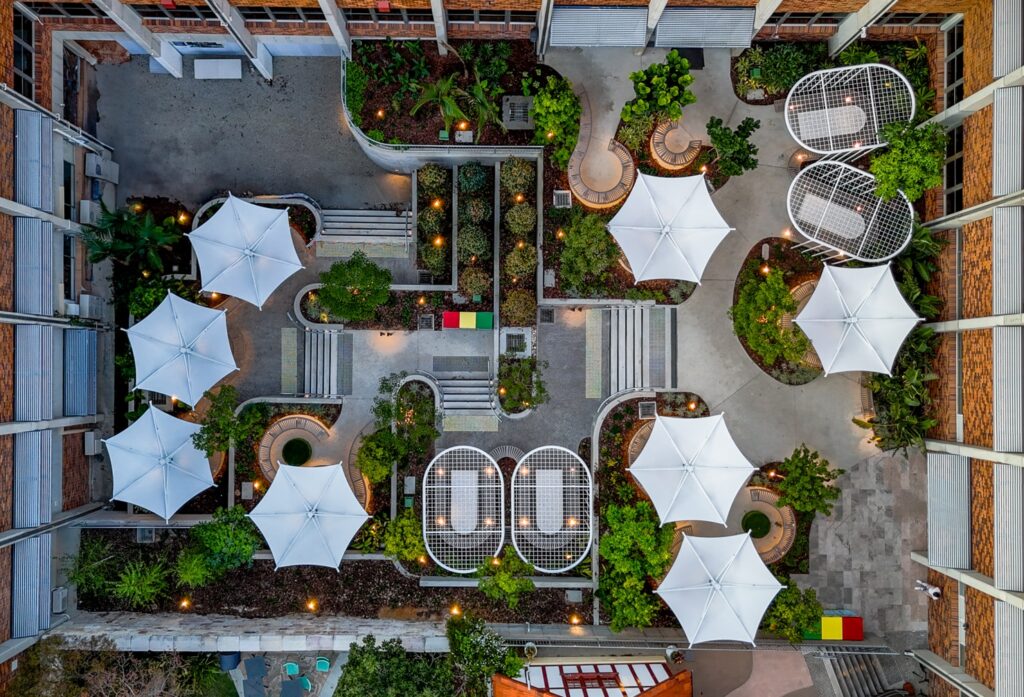
St. Margaret’s Anglican Girls School’s Forest project transformed their courtyard into a beautiful, functional space. We managed custom installations, structural elements and complex drainage, completing on schedule in a live environment. The remarkable outcome exceeded expectations, setting standards for future campus development.
144 Montague Road Spec Suites
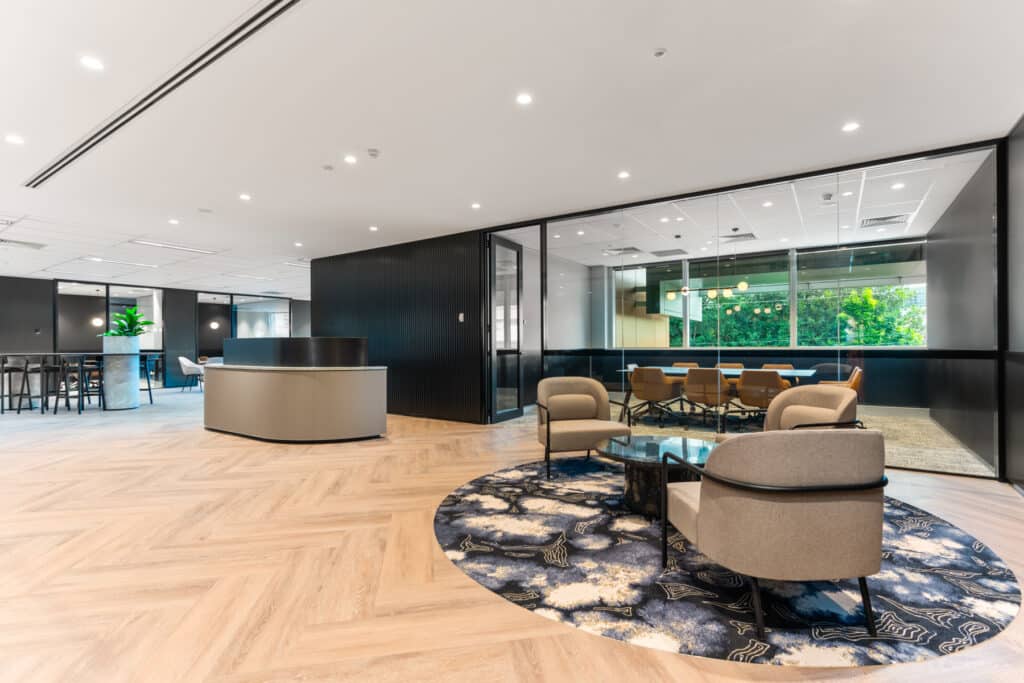
Mapletree tasked us with transforming outdated office spaces on two levels into three high-end, collaborative suites. Delivered on time and within budget, we balanced aesthetics with functionality, minimising disruptions in this live setting for a seamless, stress-free experience.
Minderoo Plastic Free Lab

The University of Queensland’s Minderoo Centre Plastics and Human Health Laboratory, a world-first facility, enables critical microplastic research. Our team collaborated to ensure containment standards, minimal microplastic contamination, and functionality, delivering an award-winning, innovative lab supporting UQ’s research excellence.
Sunnybank Hills Shopping Centre Levels 2 & 3
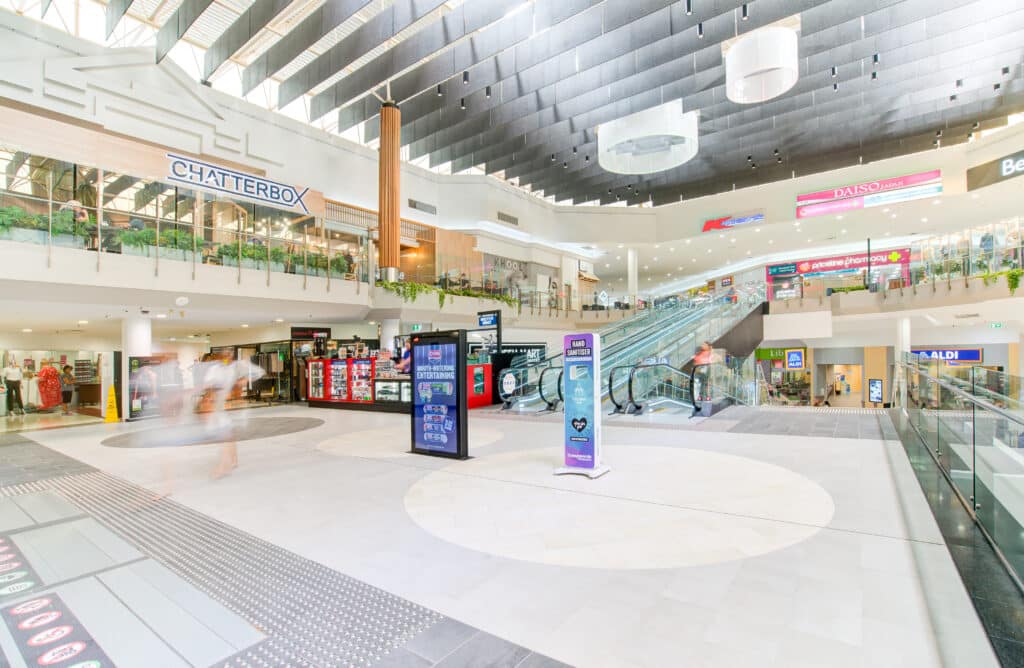
Our team transformed levels two and three of Sunnybank Hills Shopping Centre, creating feature ceilings, tiled terrazzo and refreshing tenancies and common areas. We phased work to minimise disruption, ensuring compliance, safety, and an enhanced experience for all visitors.
Gordon Greenwood Level 4 South
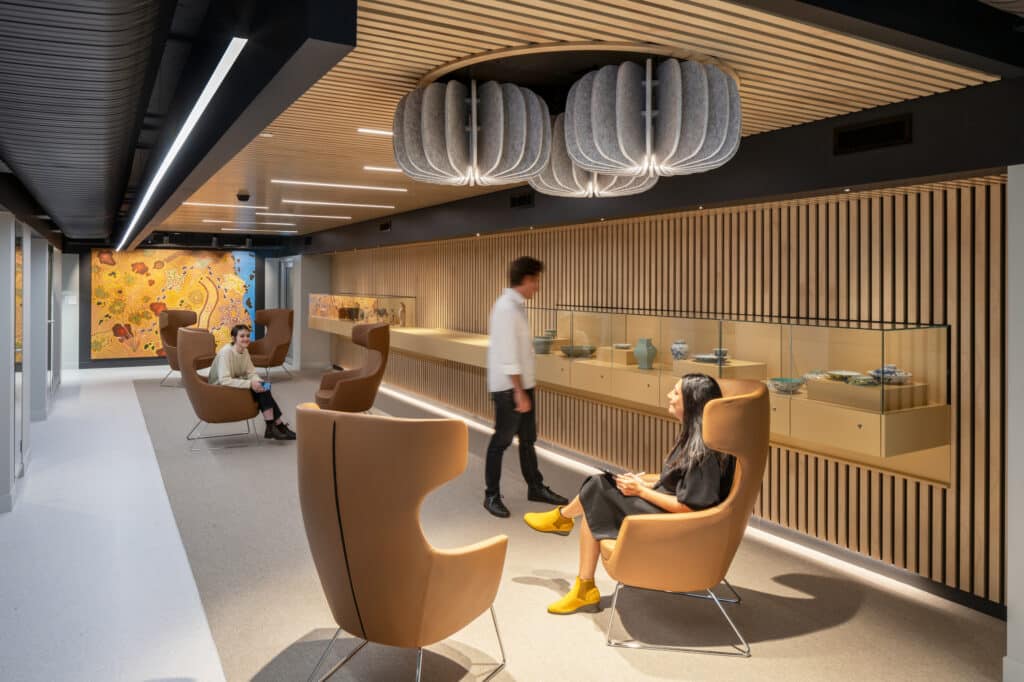
The University of Queensland required a refined, versatile workspace on Level 4 of the Gordon Greenwood Building, balancing aesthetics and functionality for quiet work and events. We delivered bespoke joinery, lighting, and soundproofing within budget, transforming the space into an elegant, gallery-inspired environment.
St Peter’s Catholic Primary School B Block

St Peter’s Catholic Primary School B Block refurbishment aimed to create a flexible, engaging learning environment. We managed a full fitout within budget and on schedule, coordinating complex construction in a live school. The result: a modern, adaptable space enhancing educational experiences.
Brigid Centre Atrium
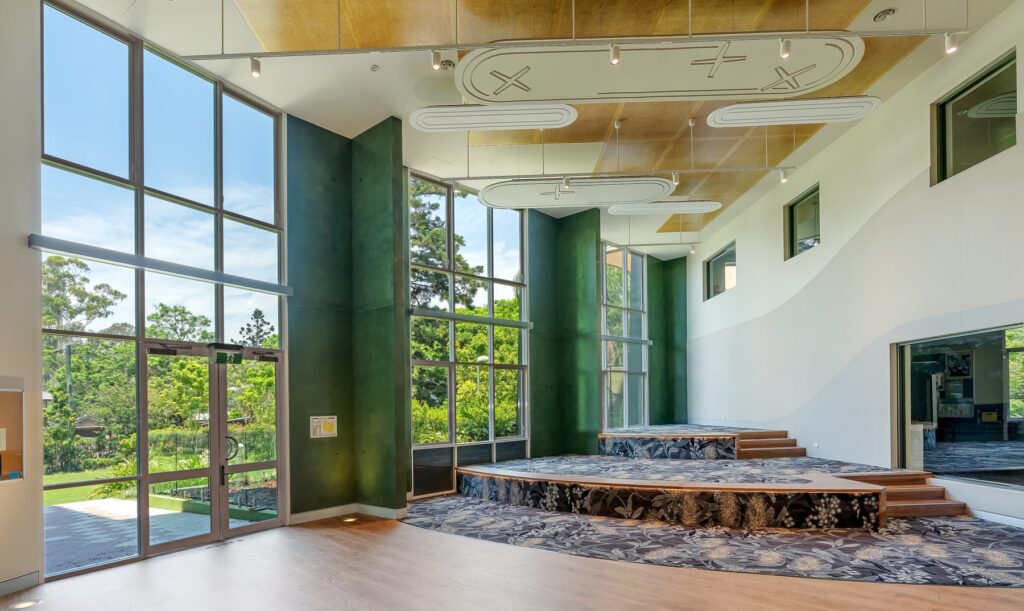
Brigidine College sought to revitalise the Brigid Centre into a functional social space. Partnered with Gibson Architects, we completed this project within budget and two weeks early, overcoming operational challenges to deliver a vibrant, inviting area for students and staff.