Burleigh Heads State School JA Block

Under a lump sum engagement, our team transformed JA Block at Burleigh Heads State School into a Regional Hub, now featuring office spaces, repurposed amenities, and enhanced facilities, providing new educational opportunities for students to thrive. The project reflects a strong ongoing collaboration with the school and Honeywill Consulting.
168-172 Morayfield Road
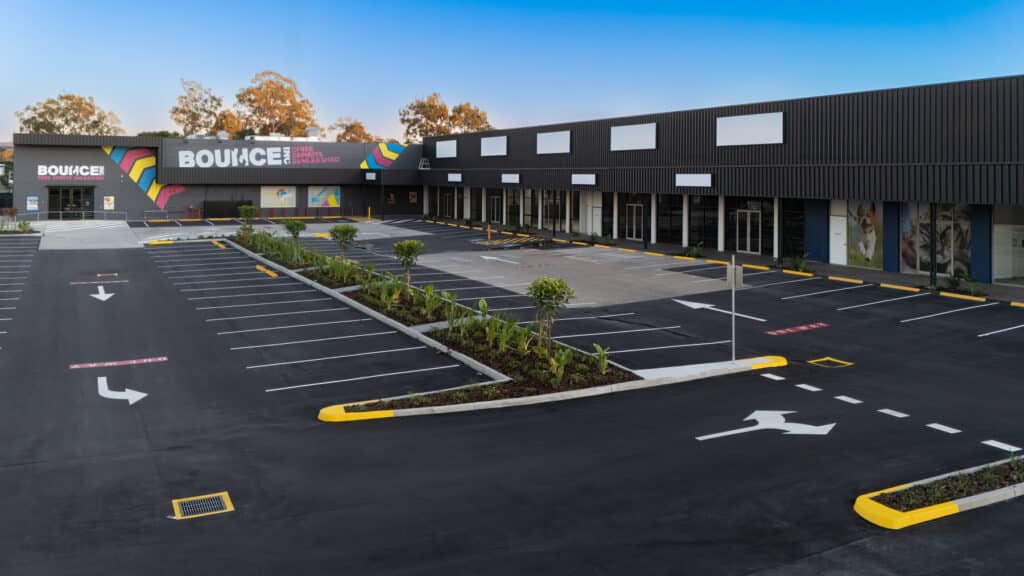
Re-Grow Capital Group engaged us under a lump sum contract to modernise the retail complex at 168-172 Morayfield Road, enhancing shopfronts, car parks, and landscaping. Our team also refurbished two vacant tenancies while minimising disruption to existing businesses. The project succeeded in leasing the vacant spaces and improving the customer experience.
QAEHS Specimen Bank
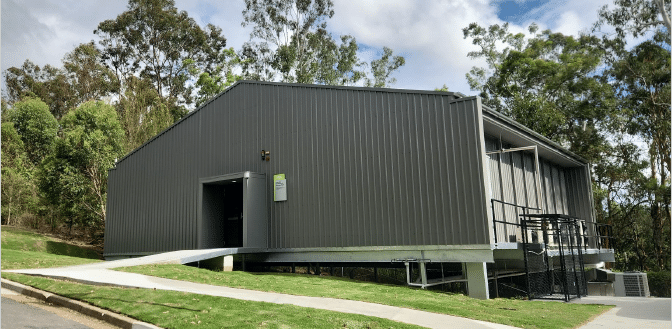
To address capacity issues, we delivered a purpose-built cold storage facility at UQ’s Long Pocket Campus. The lump sum contract was completed on time and on budget, with value-added design modifications, ensuring efficient storage for frozen water samples.
Coombabah State School D Block
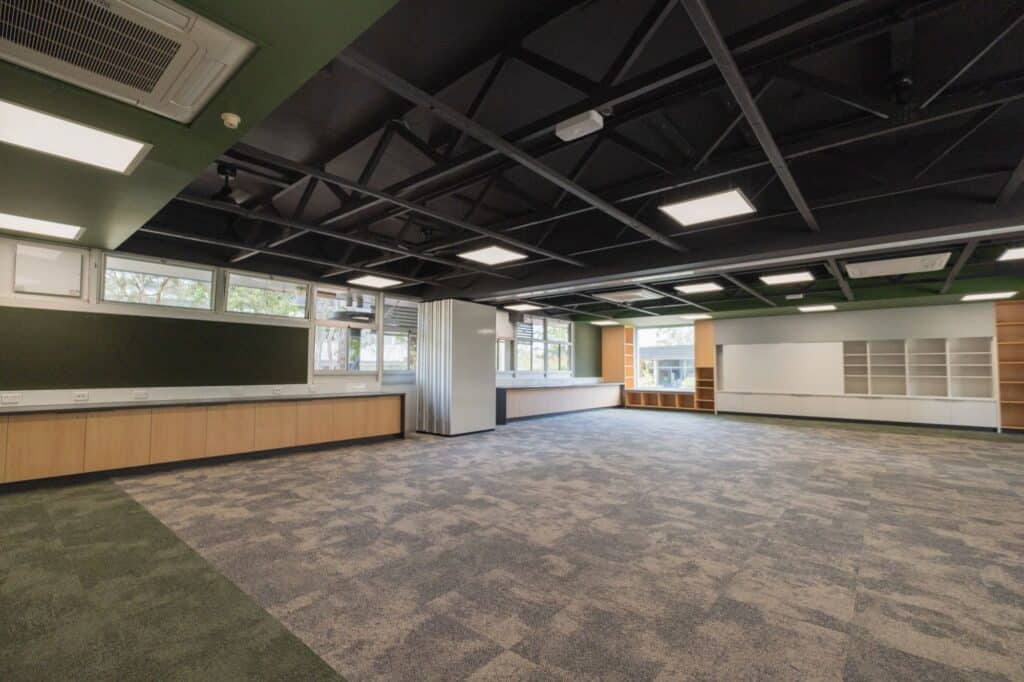
Coombabah State School’s D Block refurbishment transformed four adaptable learning areas and a teacher withdrawal room with operable walls, enhanced functionality and modern fittings. Delivered on time and within budget, this project created flexible, practical spaces for diverse educational needs.
EQUS Quantum Laboratories
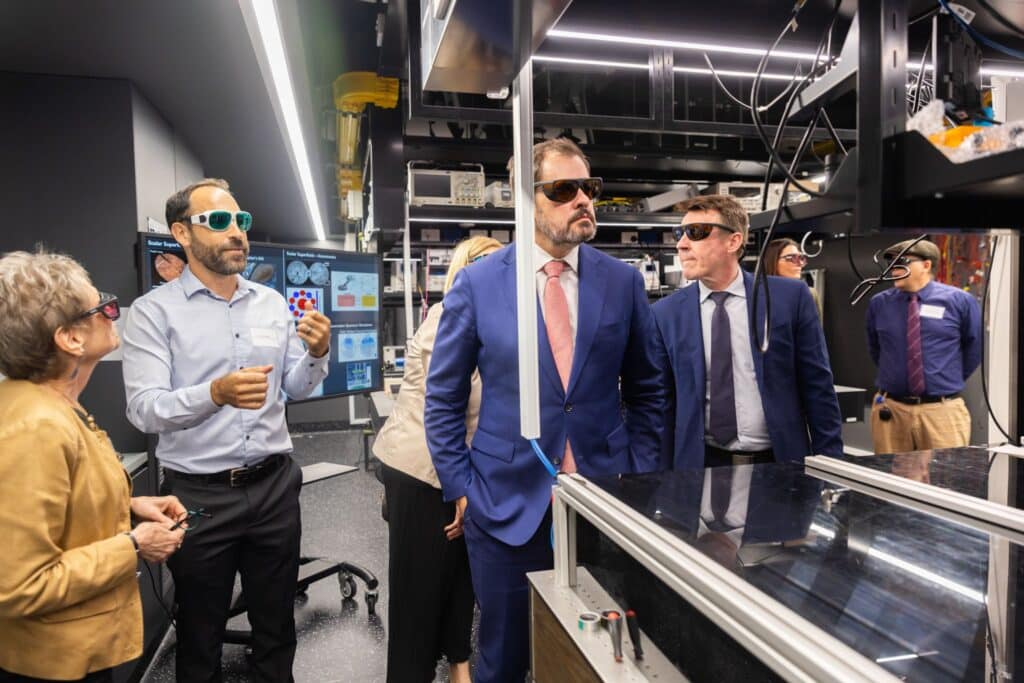
This lump-sum project converted a basement plantroom into two high-tech labs, including accessibility upgrades and an electromagnetic field to block external interference. Coordinating precise services in an occupied building posed a complex and rewarding challenge.
Mansergh Shaw Engineering Workshops
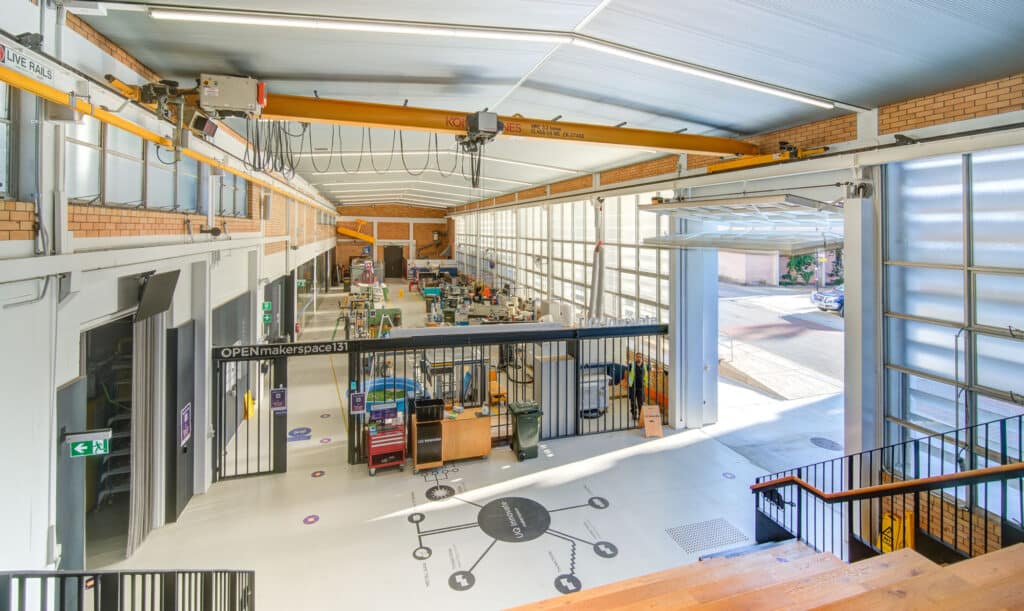
We successfully delivered the refurbishment of three engineering labs at The University of Queensland, installing new air conditioning and a plant room within an occupied building. Completed on time and within budget, the project met UQ’s high standards for their world-class engineering program.
Redcliffe Hospital Paediatrics Office

Our team delivered the office space for Queensland Metro North’s pediatric team at Redcliffe Hospital. Delivered on time and within budget, the project created an accessible, efficient and collaborative environment, seamlessly integrated into the live hospital setting.
Merrimac State School E Block
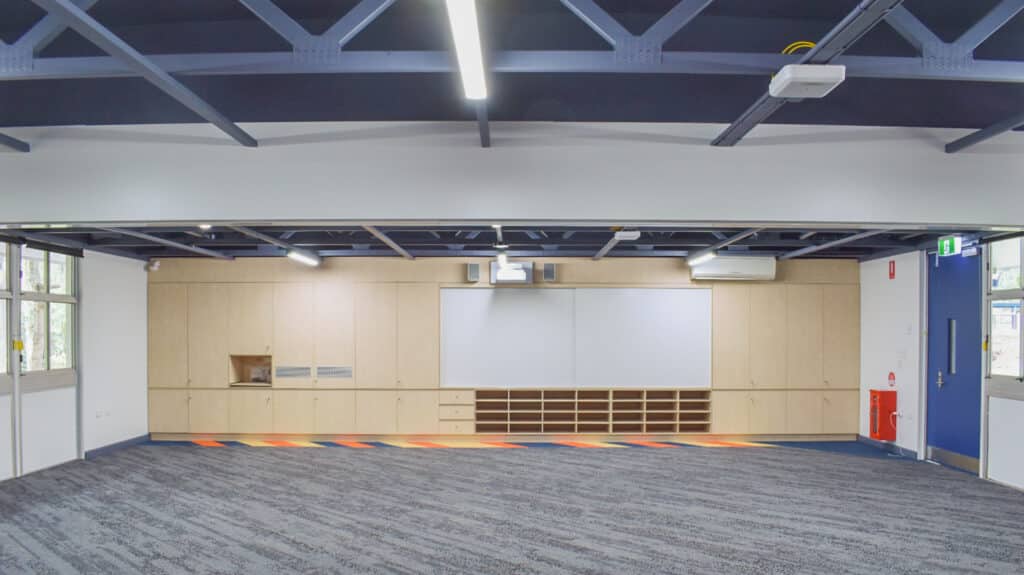
Merrimac State School’s E Block refurbishment transformed four classrooms and a flexispace into vibrant, adaptable learning areas. Completed over the holidays, the project enhanced functionality, acoustic separation, and usability, providing an inspiring environment tailored to the school’s needs.
N27 Nuclear Magnetic Resonance Laboratory
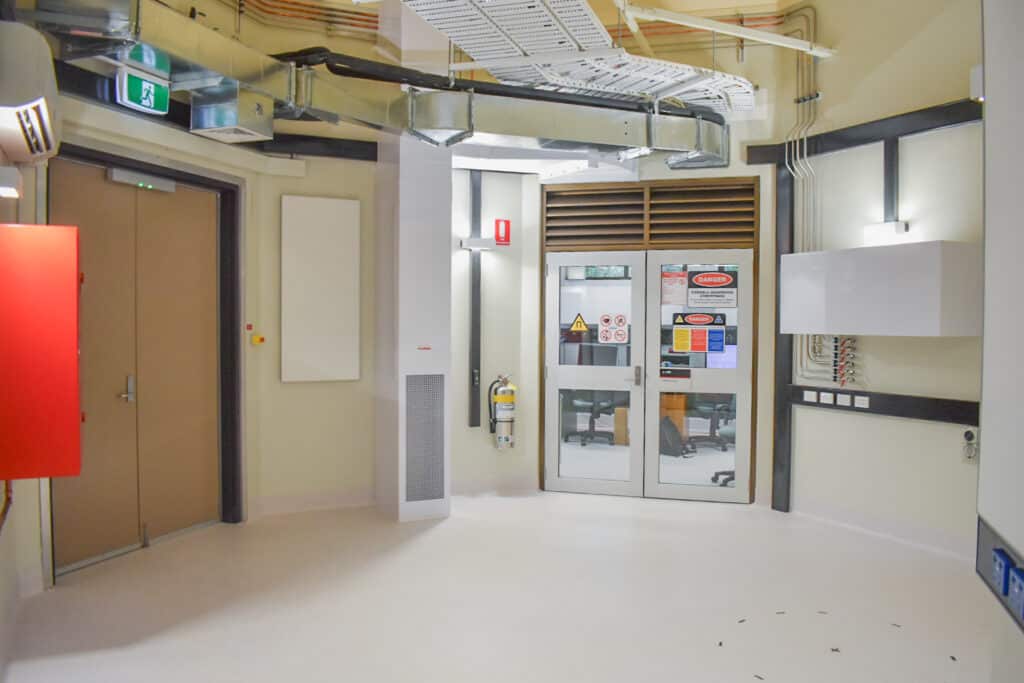
We refurbished a specialised lab to house two NMR spectrometers, maintaining uninterrupted operations of sensitive equipment. The project involved comtrolling non-metallic materials, precise construction and a gas monitoring suppression system to ensure safety and functionality in a live research environment.
Redlands College E Block

We transformed Redlands College’s unused courtyard into an air-conditioned, enclosed space by constructing a new roof and refurbishing classrooms across two floors, delivering a modern, functional environment on time and within budget with minimal disruption.
AIBN Dry Lab
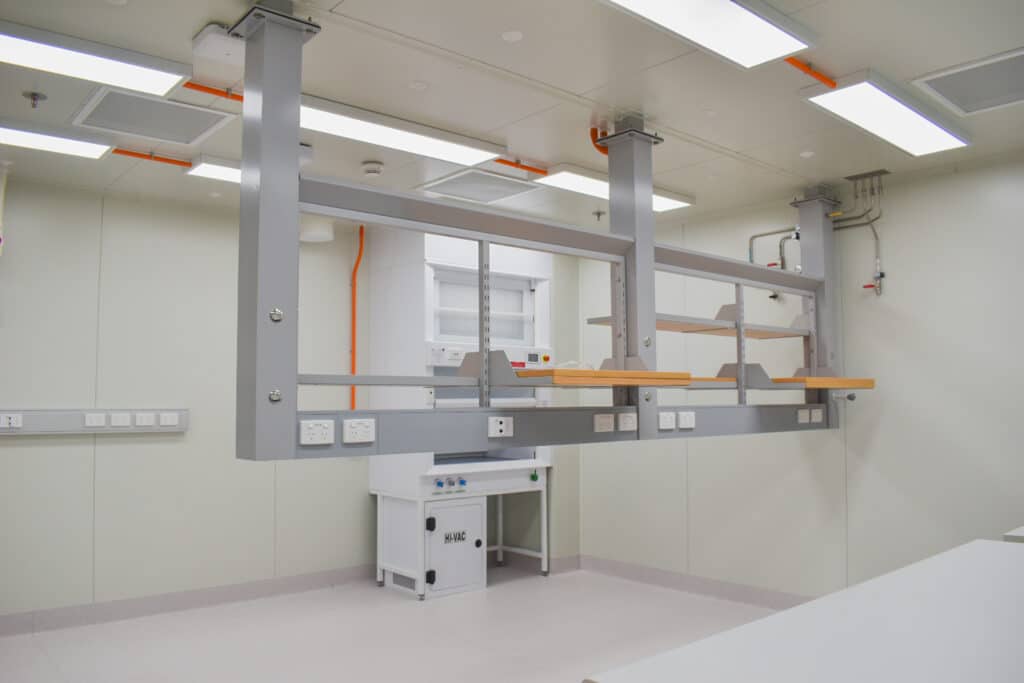
We delivered a state-of-the-art dry laboratory for UQ’s AIBN, replicating desert conditions to support advanced solar battery research. Completed on time and within budget, the facility empowers researchers to drive breakthroughs in solar technology and career development.
Level 10 Santos Place
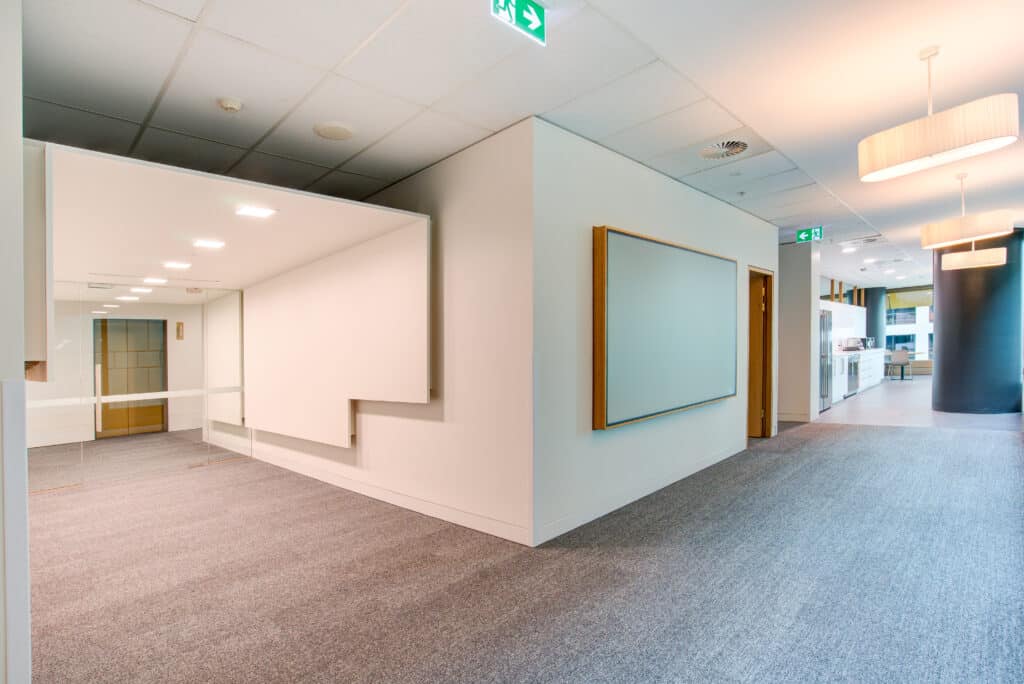
We transformed Level 10 of Santos Place into a modern, open-plan office with private rooms, a kitchen, and breakout area. Delivered on time and on budget, this vibrant space fosters collaboration and productivity with minimal disruption to tenants.
Yeronga State High School Student FlexiSpace
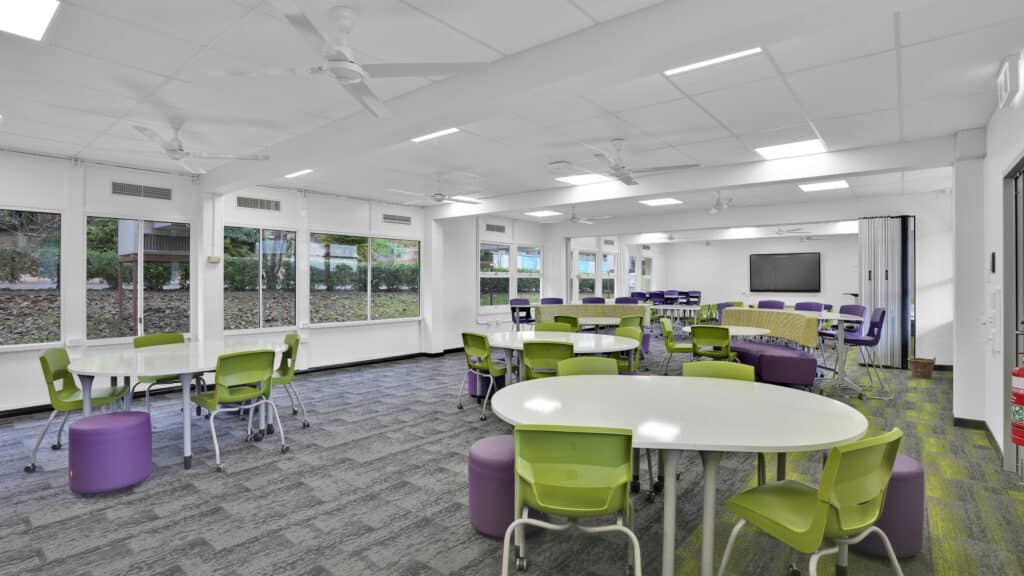
Delivered on time, within budget, and stress-free, Yeronga State High School’s new FlexiSpace supports diverse learning needs. Built in a live school environment, it features adaptable partitions, vibrant seating, and functional areas, creating an inclusive, student-centered educational atmosphere.
Ritchie Building PC2 Laboratory
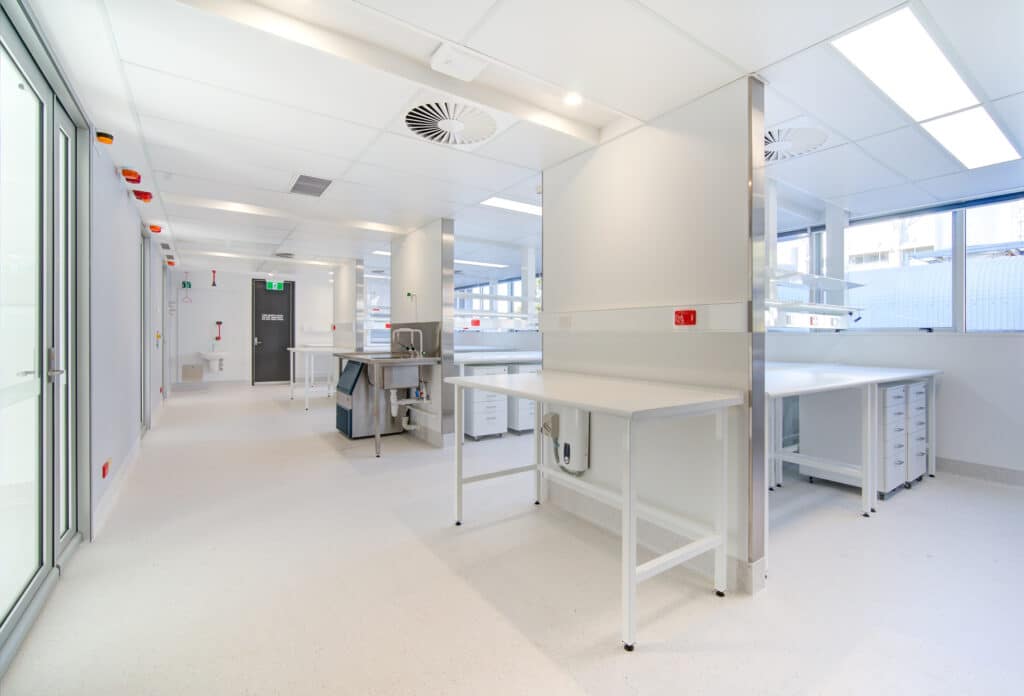
We transformed level five of UQ’s Ritchie Building into a fully functional PC2 laboratory, including custom air conditioning grills and termite repairs. Delivered on time and within budget, the project met UQ’s high standards while maintaining a live, operational environment.
UQ Centre Lecture Theatre 220
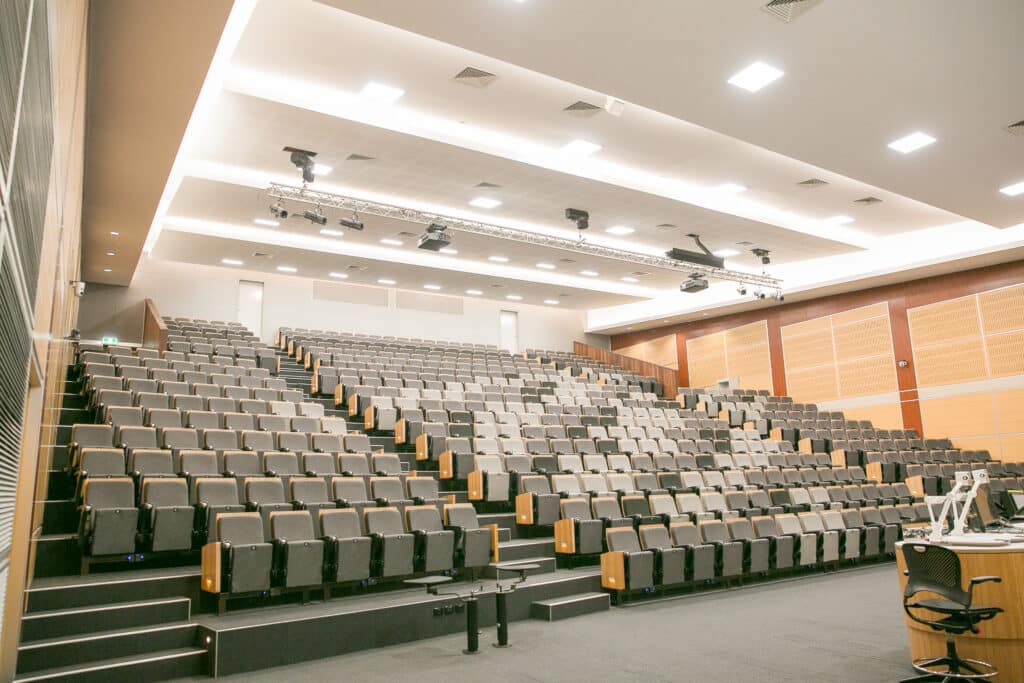
We converted UQ Lecture Theatre 220 into a versatile, high-capacity space with improved accessibility. Using a 3D point cloud scan, we fast-tracked structural fabrication, ensuring a smooth, on-time, and on-budget project that delivered a refreshed, welcoming learning environment.
Sunnybank Hills Shopping Centre Travelator
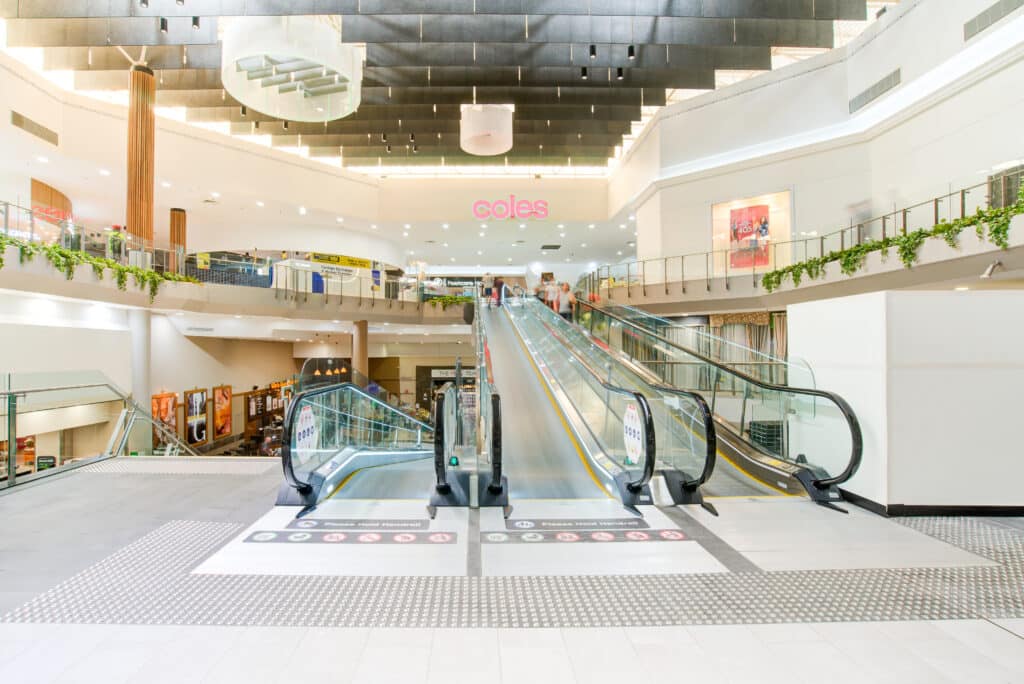
Our team collaborated with travelator specialists to replace the full travelator at Sunnybank Hills Shopping Centre. Working efficiently in an occupied space, we completed the project on time and within budget.
Sunnybank Hills Shopping Centre Balustrade
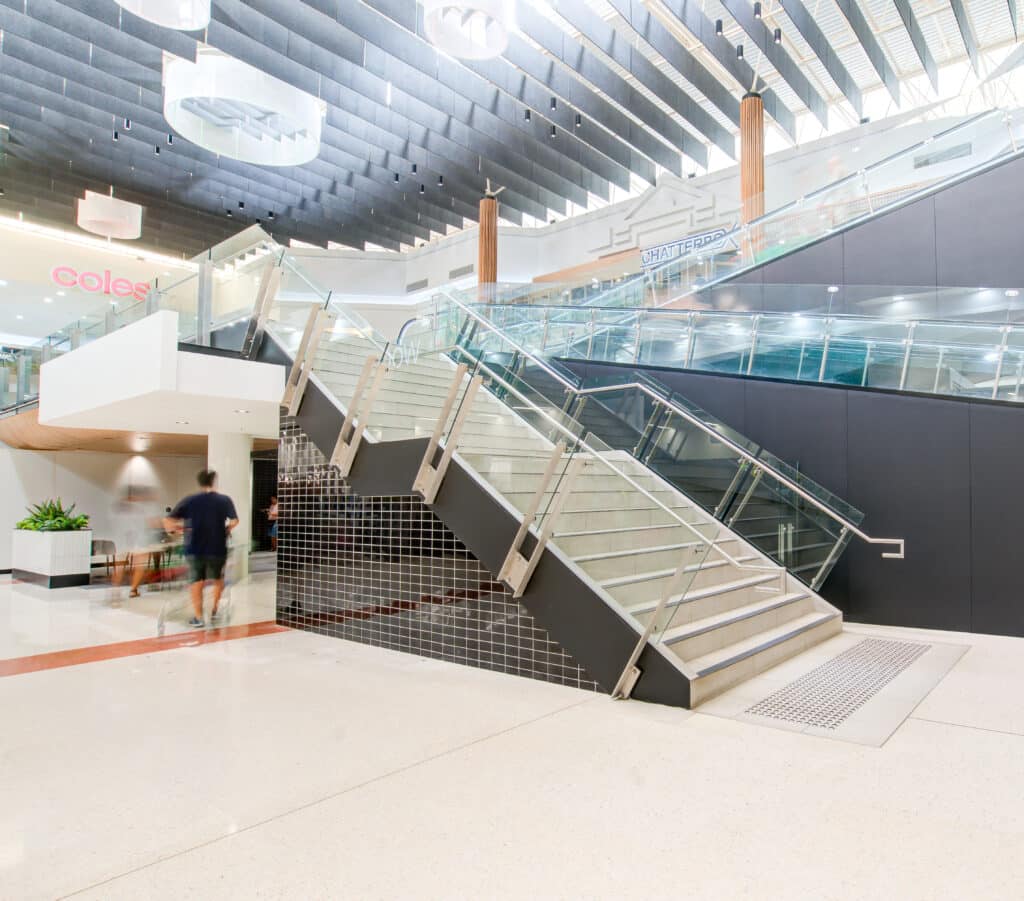
We upgraded all non-compliant balustrades around the atrium at Sunnybank Hills Shopping Centre. Working in a live, occupied environment, we ensured business continuation, completing the project on time and within budget, enhancing safety without disrupting daily operations.
Sunnybank Hills Shopping Centre Food Court
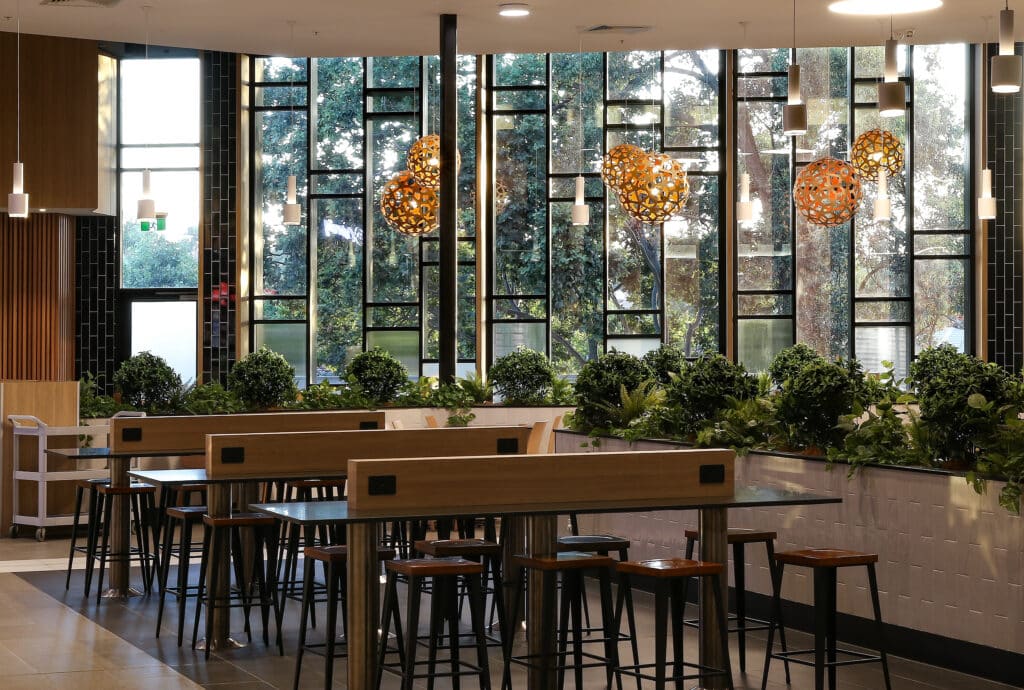
Retail First aimed to expand and upgrade Sunnybank Hills Shopping Centre’s food court to boost dining appeal. We transformed the space with skylights, glazing, and warm decor, creating a vibrant, light-filled atmosphere. Delivered in stages, we ensured uninterrupted operation, enhancing the shopping experience.