St Peter’s Catholic Primary School B Block

St Peter’s Catholic Primary School B Block refurbishment aimed to create a flexible, engaging learning environment. We managed a full fitout within budget and on schedule, coordinating complex construction in a live school. The result: a modern, adaptable space enhancing educational experiences.
Brigid Centre Atrium
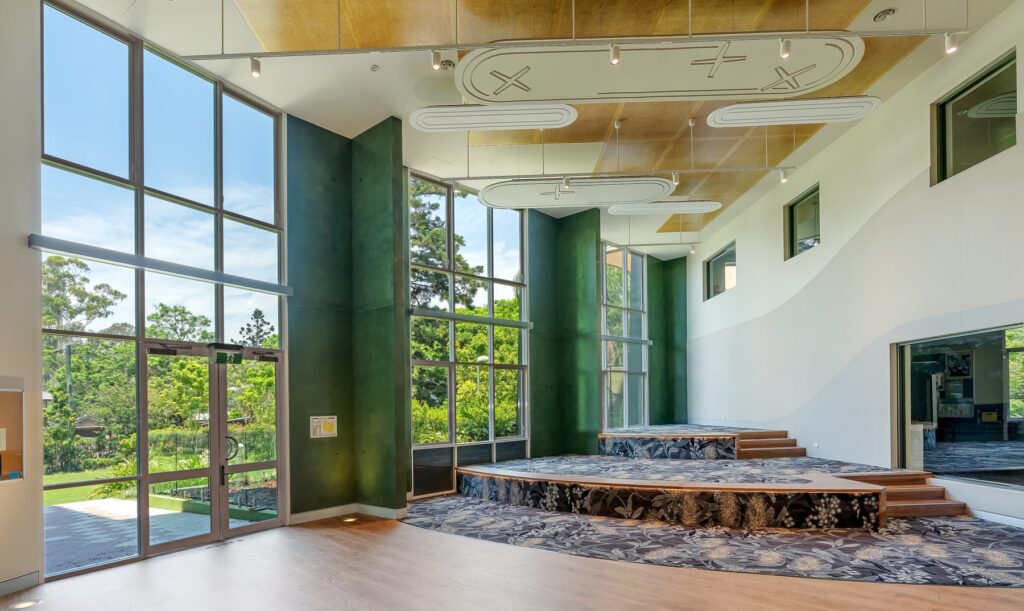
Brigidine College sought to revitalise the Brigid Centre into a functional social space. Partnered with Gibson Architects, we completed this project within budget and two weeks early, overcoming operational challenges to deliver a vibrant, inviting area for students and staff.
Andrew N Liveris Pod Enclosures
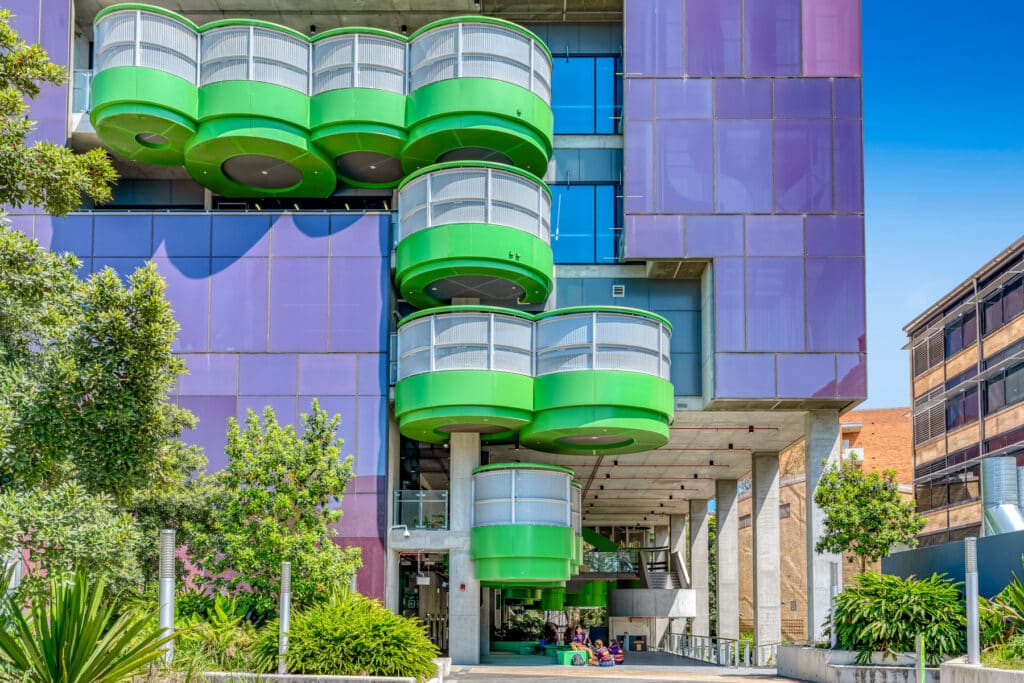
Our team took on the challenge of designing and installing new perforated screens across 19 individual breakout spaces in the spectacular Andrew N. Liveris building. These screens add a layer of safety by stopping objects from falling through the balustrades while also creating a bit of extra privacy for students and staff as they work. The best part? The screens blend right into the existing design and elevate the functionality of the space.
Café C
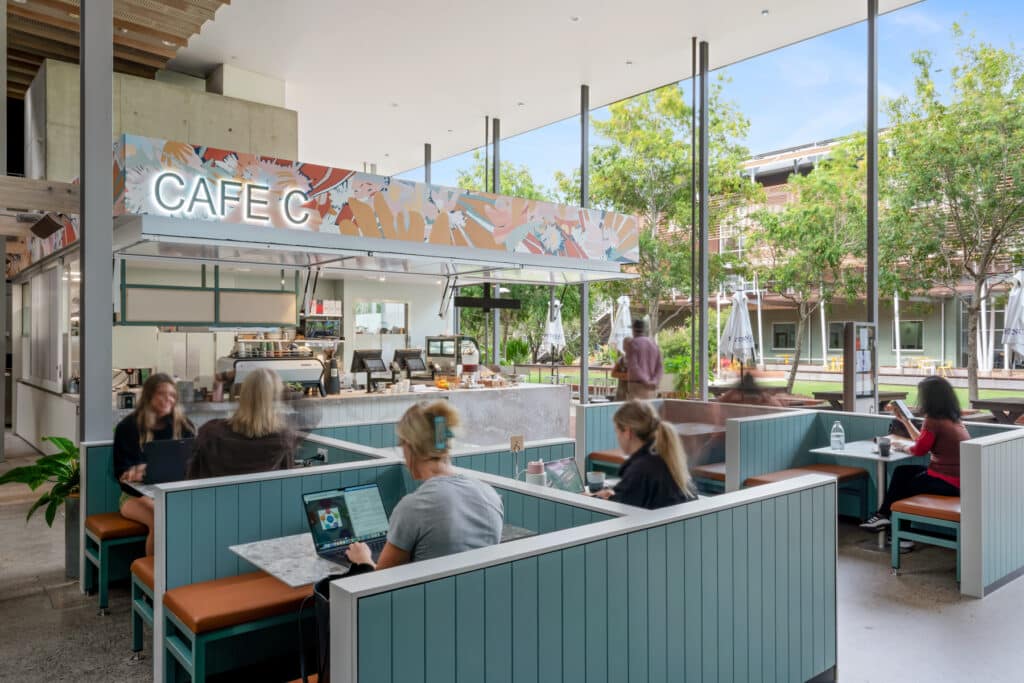
UniSC aimed to revitalise Café C’s look and boost efficiency. Our team delivered a vibrant, flexible space under budget and program, enhancing functionality and ambiance. Café C now thrives as the campus’s go-to coffee hub, exceeding expectations.
Otto Hirschfeld PC2 Lab
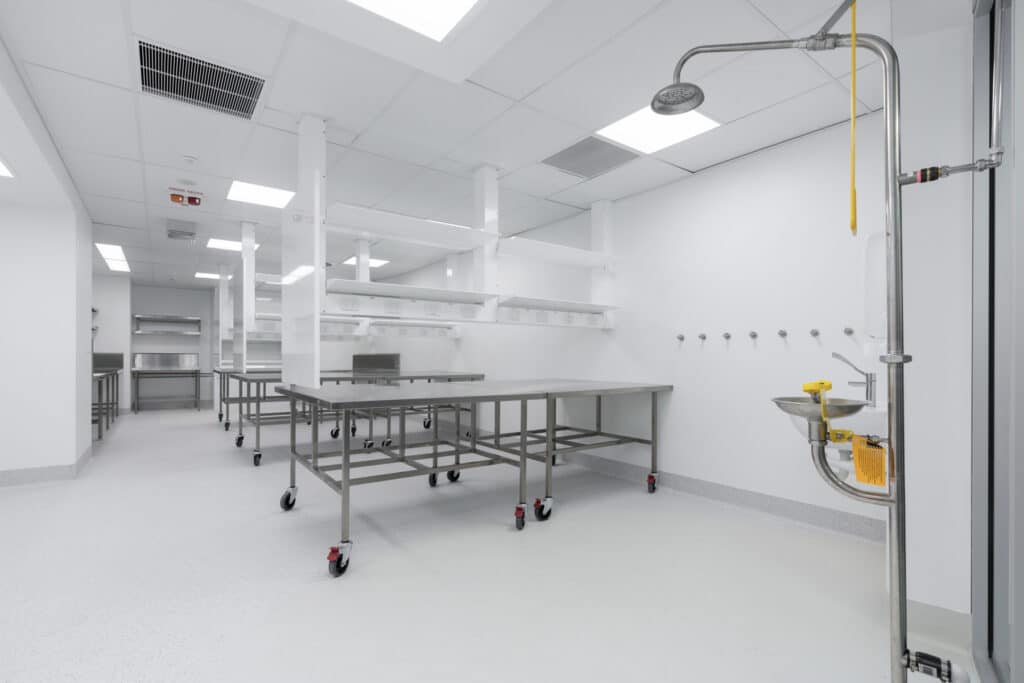
The University of Queensland required a certified PC2 lab for advanced research in their Biomedical Sciences School. Our team delivered another a state-of-the-art, fit-for-purpose facility on time and on budget, ensuring safety and minimal campus disruption.
Dermatology Clinic
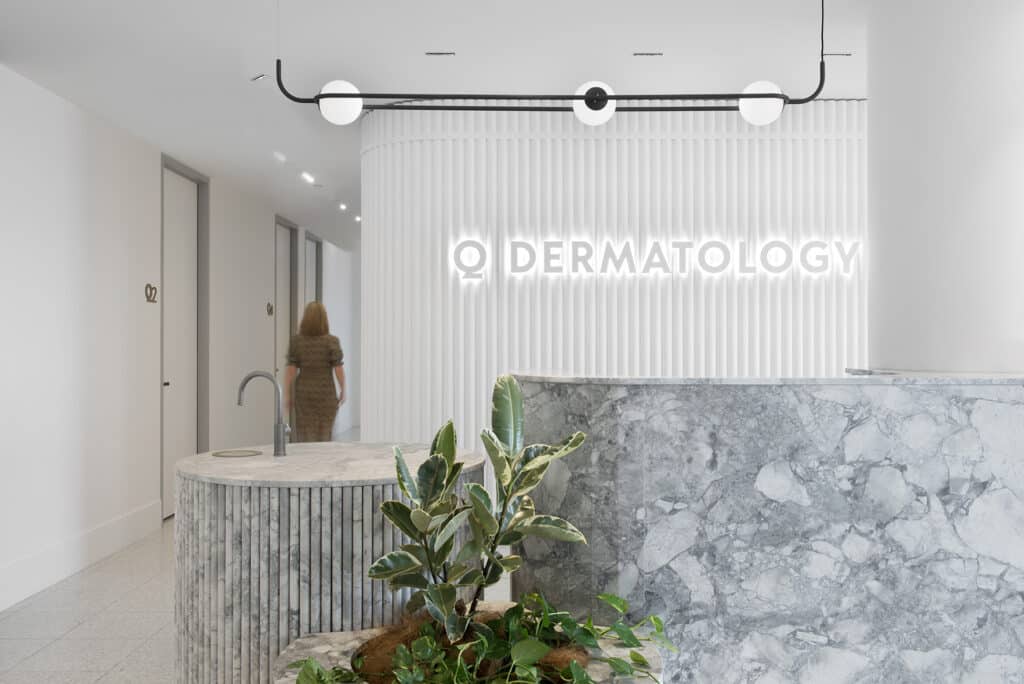
Q Dermatology’s brief sought a warm, luxurious clinic, distinct from typical medical environments. We delivered a sophisticated, functional fitout with minimal disruption. The result: a welcoming clinic, recognised with a 2020 Good Design Award for Interior Design.
Sunnybank Hills Shoppingtown Atrium
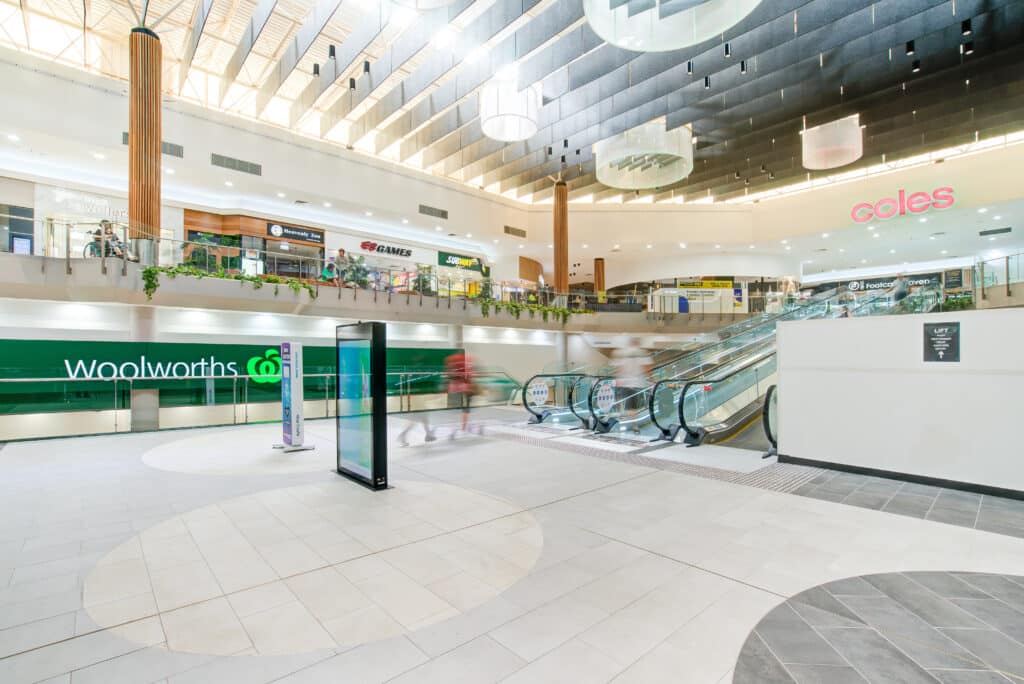
We transformed this noisy and unappealing atrium by installing acoustic panels and lighting, avoiding disruption with a phased approach and an electric pulley system for light installation. This innovative solution minimised costs and provided a long-term maintenance benefit, delivering on time and budget.
Moreton Bay Collaboration Hub
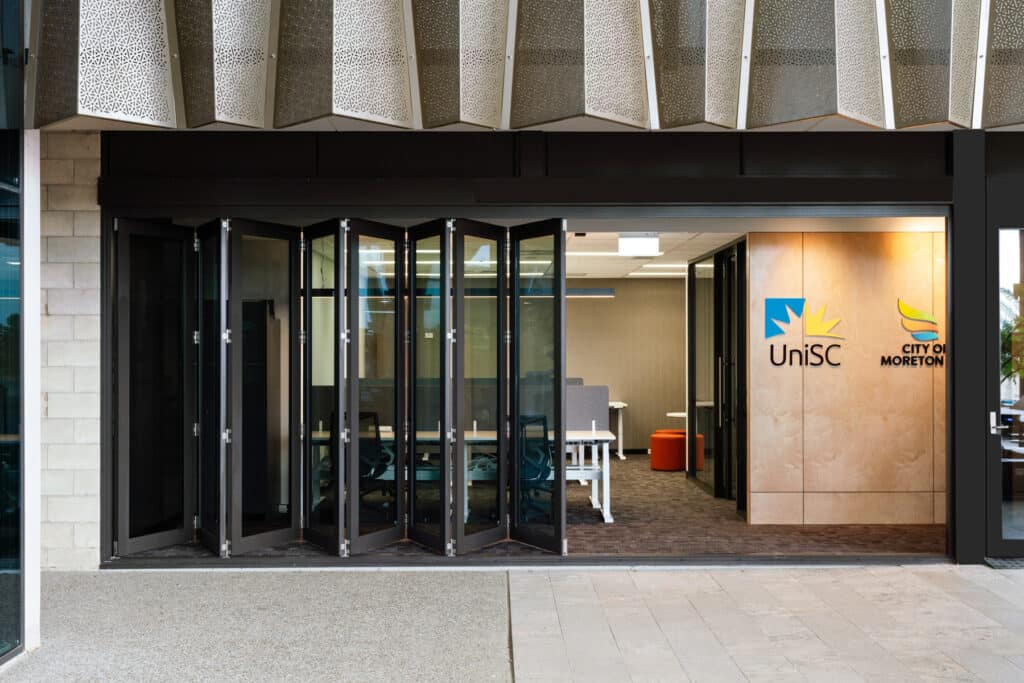
UniSC’s Collaboration Hub transformed a challenging campus space into a functional, inspiring environment, connecting graduates with industry. Our team optimised the compact area to meet program and budget requirements, positioning the UniSC Moreton Bay campus as a regional hub for innovation.
X Block HSE Meeting Spaces Level 1
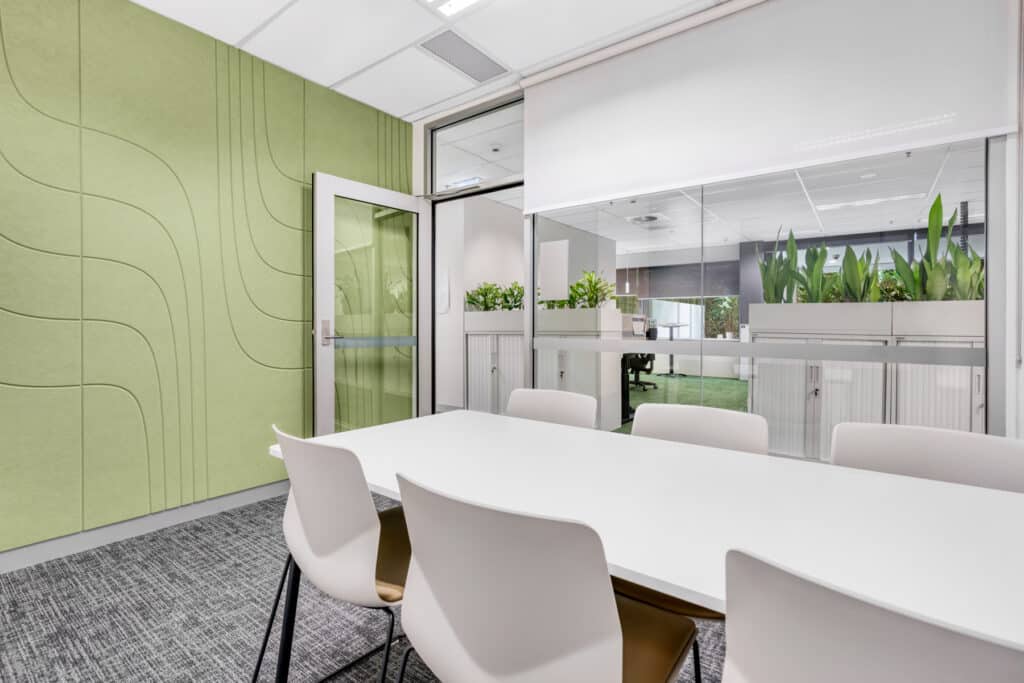
This small, impactful lump sum fitout created modern office spaces and meeting rooms for QUT’s health and safety team. Leveraging a team from another project in the building, our team delivered a stress-free experience by completing the project on time, within budget, and without disrupting the day-to-day operations of the building.
Art Centre Water Damage Rectification
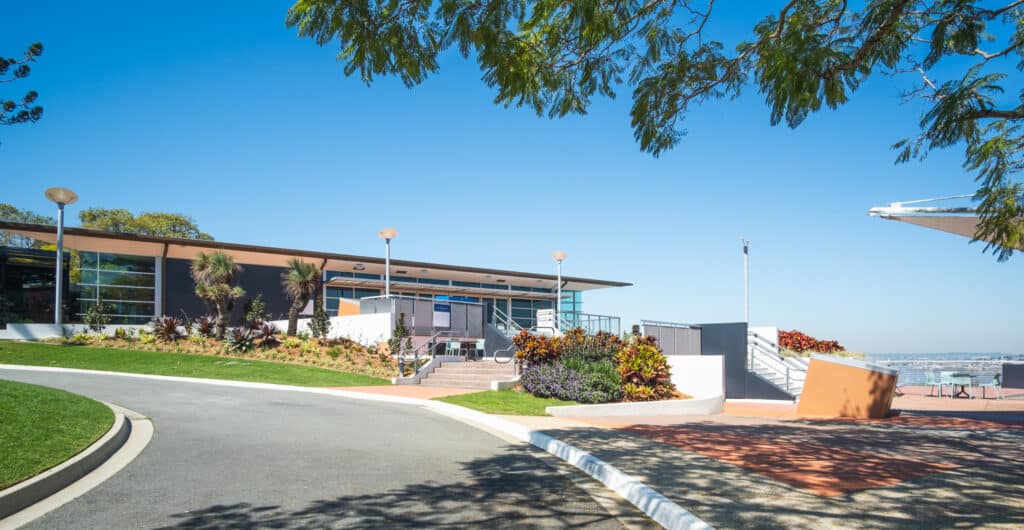
Our team rectified water damage at the St Margaret’s Anglican Girls School Art Centre, enhancing its durability and restoring a safe and functional environment for students and staff. The revitalised space is now ready to inspire the next generation of artists.
Burleigh Heads State School JA Block

Under a lump sum engagement, our team transformed JA Block at Burleigh Heads State School into a Regional Hub, now featuring office spaces, repurposed amenities, and enhanced facilities, providing new educational opportunities for students to thrive. The project reflects a strong ongoing collaboration with the school and Honeywill Consulting.
Pool Change Room
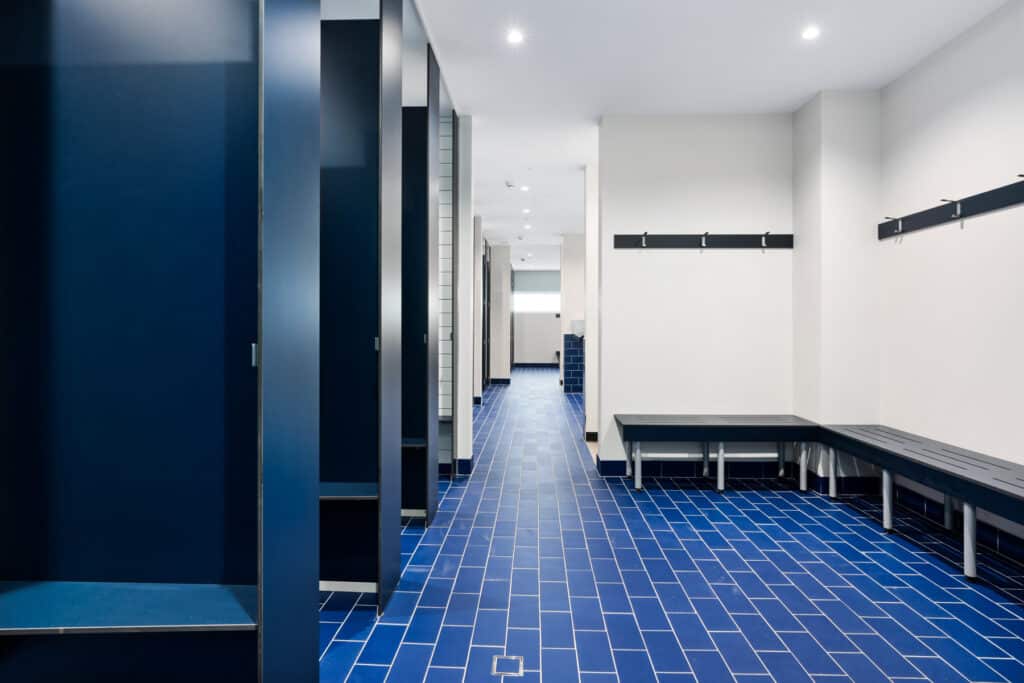
The refurbishment of St. Aidan’s Anglican Girls School’s pool change room enhanced the student experience and swimming participation. Under a D&C contract, this project was completed on time and within budget through effective stakeholder collaboration, ensuring safety and minimal disruption to the school.
168-172 Morayfield Road
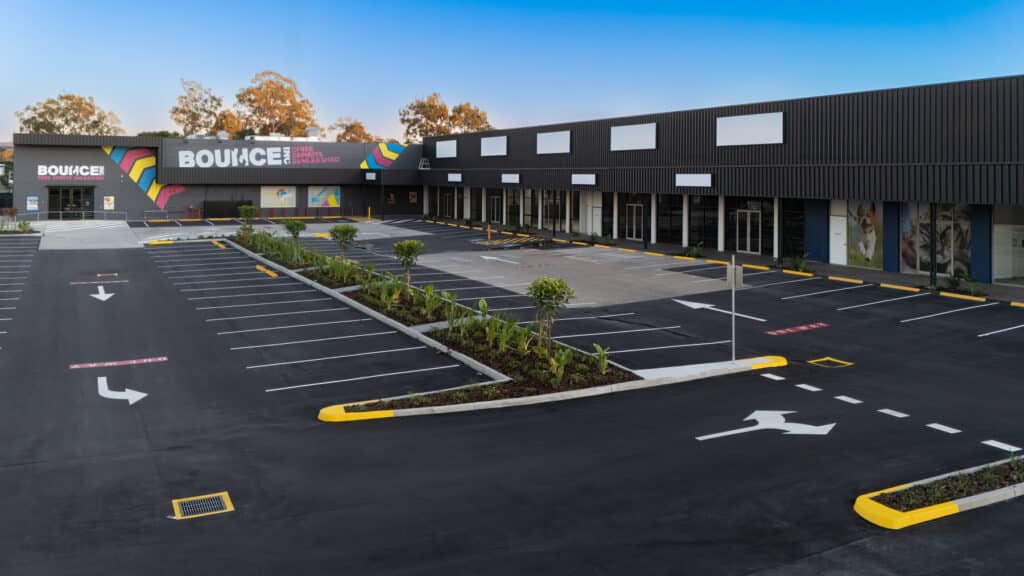
Re-Grow Capital Group engaged us under a lump sum contract to modernise the retail complex at 168-172 Morayfield Road, enhancing shopfronts, car parks, and landscaping. Our team also refurbished two vacant tenancies while minimising disruption to existing businesses. The project succeeded in leasing the vacant spaces and improving the customer experience.
QAEHS Specimen Bank
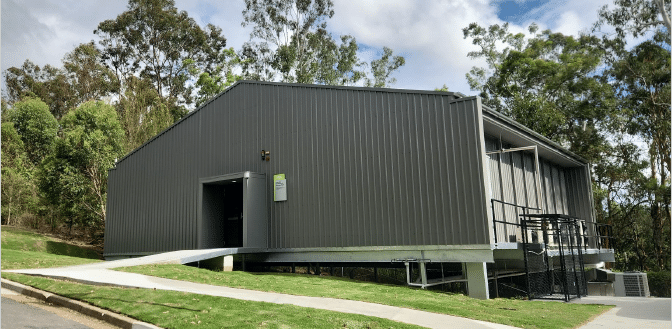
To address capacity issues, we delivered a purpose-built cold storage facility at UQ’s Long Pocket Campus. The lump sum contract was completed on time and on budget, with value-added design modifications, ensuring efficient storage for frozen water samples.
Patina at Alumni Court

UQ envisioned a fine dining facility at the Radon Building on their St. Lucia campus, requiring price and program certainty and heritage expertise. Our team provided design and buildability input, delivered the project on time and within budget, bringing the award-winning Patina at Alumni Court to life.
Coombabah State School D Block
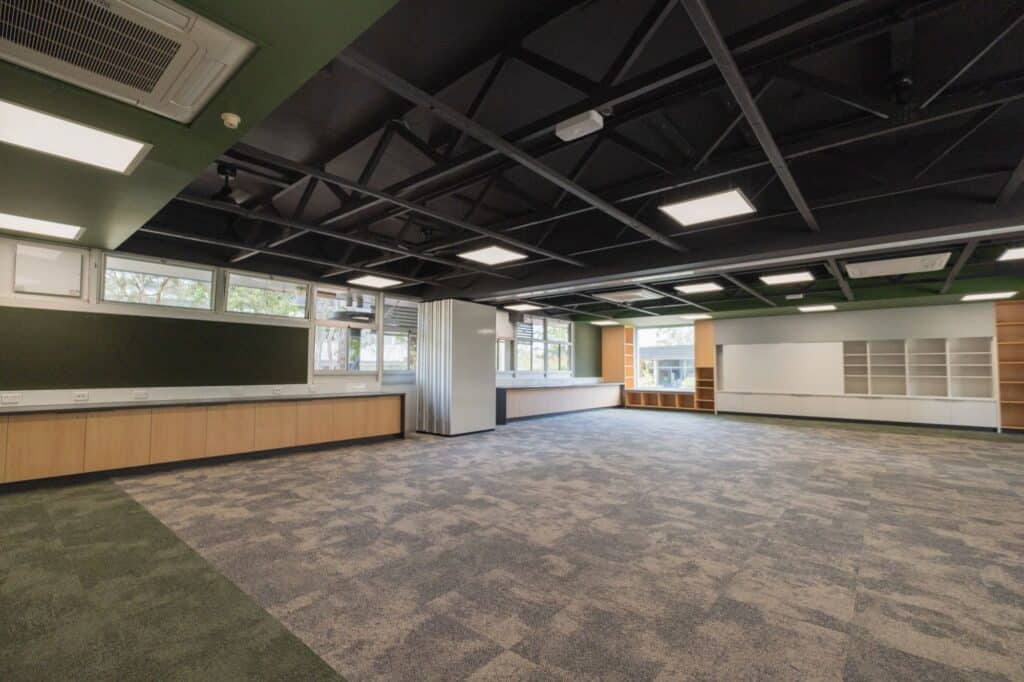
Coombabah State School’s D Block refurbishment transformed four adaptable learning areas and a teacher withdrawal room with operable walls, enhanced functionality and modern fittings. Delivered on time and within budget, this project created flexible, practical spaces for diverse educational needs.
EQUS Quantum Laboratories
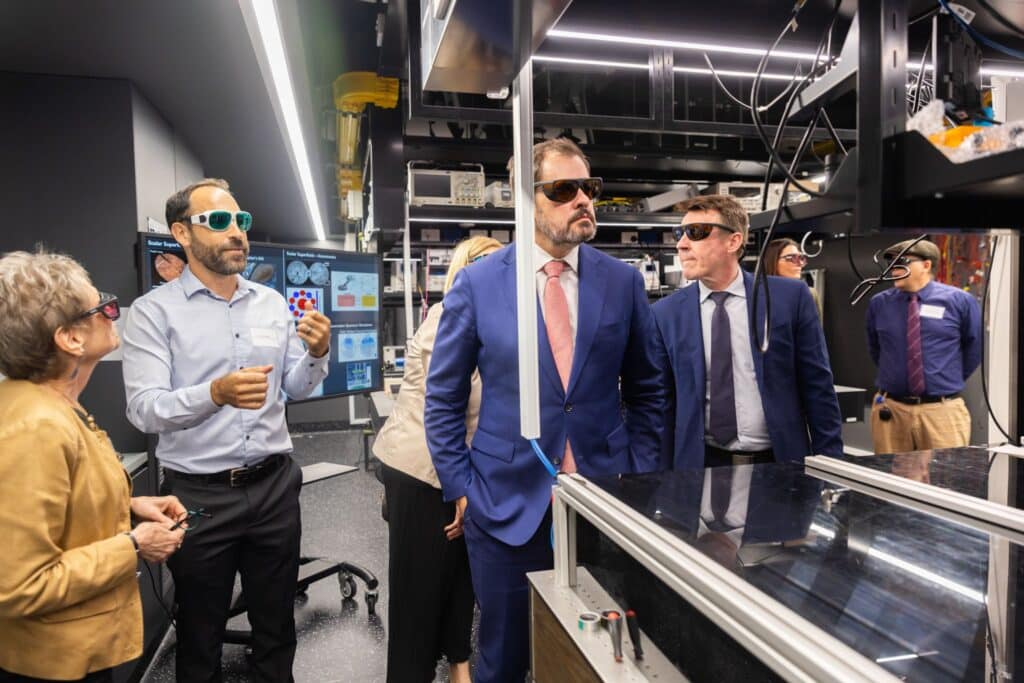
This lump-sum project converted a basement plantroom into two high-tech labs, including accessibility upgrades and an electromagnetic field to block external interference. Coordinating precise services in an occupied building posed a complex and rewarding challenge.
Mansergh Shaw Engineering Workshops
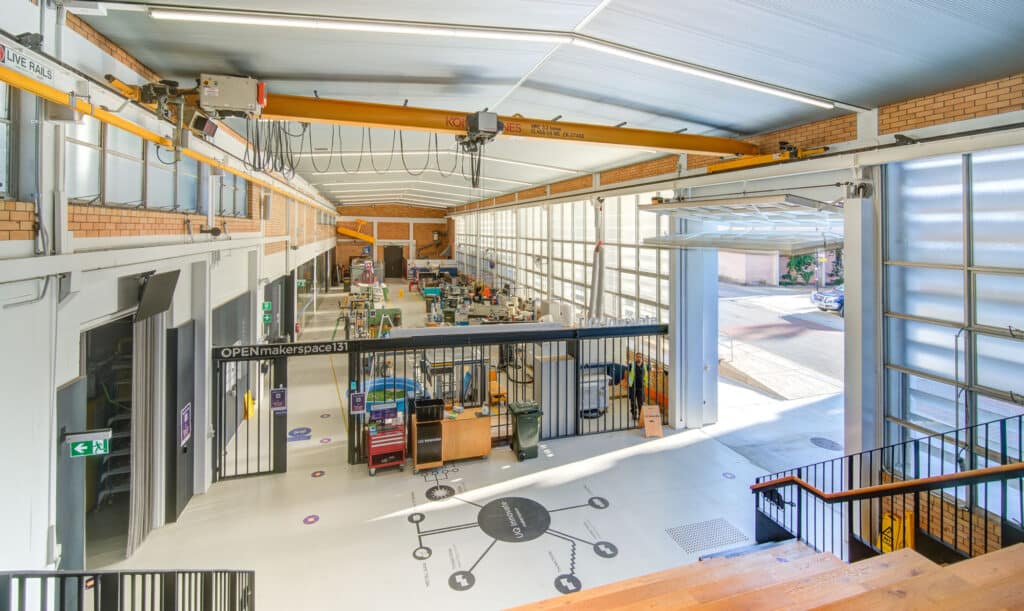
We successfully delivered the refurbishment of three engineering labs at The University of Queensland, installing new air conditioning and a plant room within an occupied building. Completed on time and within budget, the project met UQ’s high standards for their world-class engineering program.