Customs House re-roof and dome refurbishment

Working closely with UQ and heritage specialists under an ECI model, we provided early design input, buildability advice and value engineering to protect the dome’s integrity while meeting modern standards. Our team carefully restored original elements, replicated intricate copperwork, and upgraded the drainage and structure – all while the venue remained fully operational.
Reception and landscaping
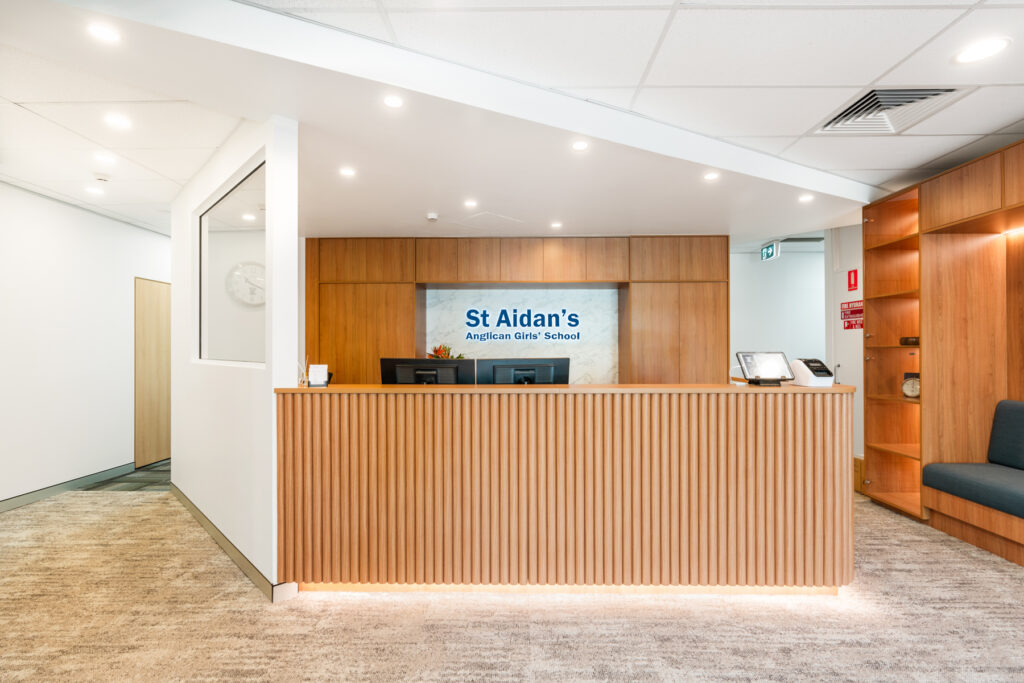
We delivered a fast-tracked, eight-week transformation of key campus areas. The project involved converting a 25m pool into a landscaped space and upgrading the school’s reception. Our team coordinated with trusted partners to deliver high-quality landscaping and custom joinery. The result is a functional and aesthetically enhanced environment that seamlessly integrates with the school’s identity, demonstrating our expertise in delivering high-impact projects under challenging conditions.
Avalon Theatre

Under an ECI to D&C contract, we restored UQ’s Avalon Theatre, combining heritage preservation with modern functionality. By managing design, cost, and environmental challenges, we ensured a stress-free, on-budget delivery, transforming the space into a premier teaching and performance venue for students and the community.
Aidan’s Place Cafeteria

Under an ECI to D&C contract, we transformed an undercroft into a world-class tuckshop, ensuring safety, minimal disruption, and seamless collaboration. Delivered on time and within budget, this stress-free project set a new standard and strengthened ties with the Society of the Sacred Advent Schools.
Minderoo Plastic Free Lab

The University of Queensland’s Minderoo Centre Plastics and Human Health Laboratory, a world-first facility, enables critical microplastic research. Our team collaborated to ensure containment standards, minimal microplastic contamination, and functionality, delivering an award-winning, innovative lab supporting UQ’s research excellence.
Andrew N Liveris Pod Enclosures
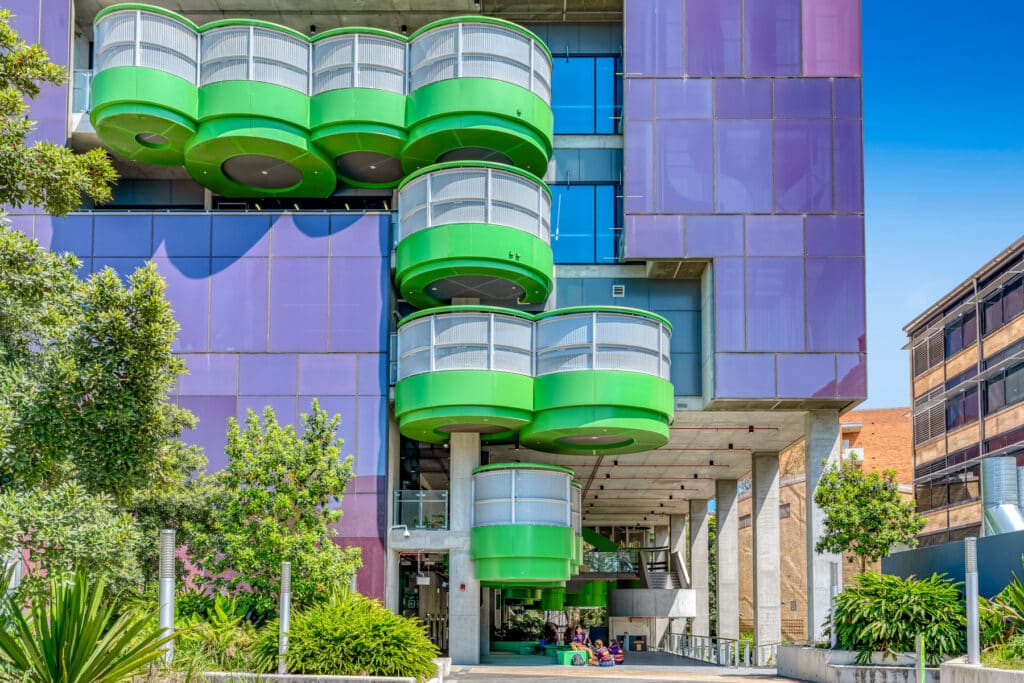
Our team took on the challenge of designing and installing new perforated screens across 19 individual breakout spaces in the spectacular Andrew N. Liveris building. These screens add a layer of safety by stopping objects from falling through the balustrades while also creating a bit of extra privacy for students and staff as they work. The best part? The screens blend right into the existing design and elevate the functionality of the space.
Otto Hirschfeld PC2 Lab
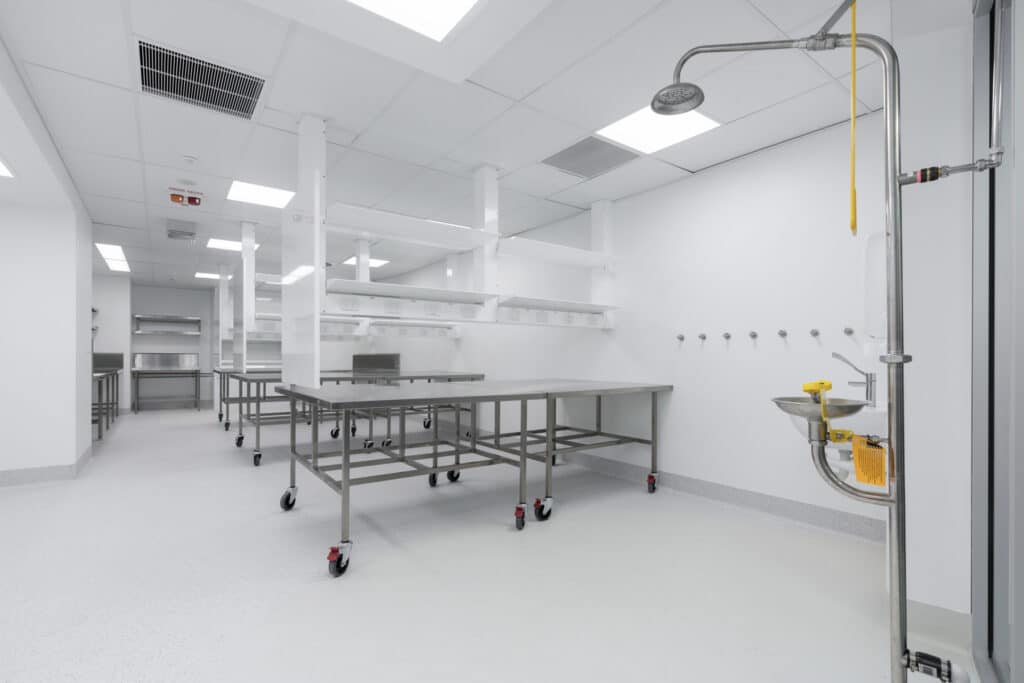
The University of Queensland required a certified PC2 lab for advanced research in their Biomedical Sciences School. Our team delivered another a state-of-the-art, fit-for-purpose facility on time and on budget, ensuring safety and minimal campus disruption.
Art Centre Water Damage Rectification
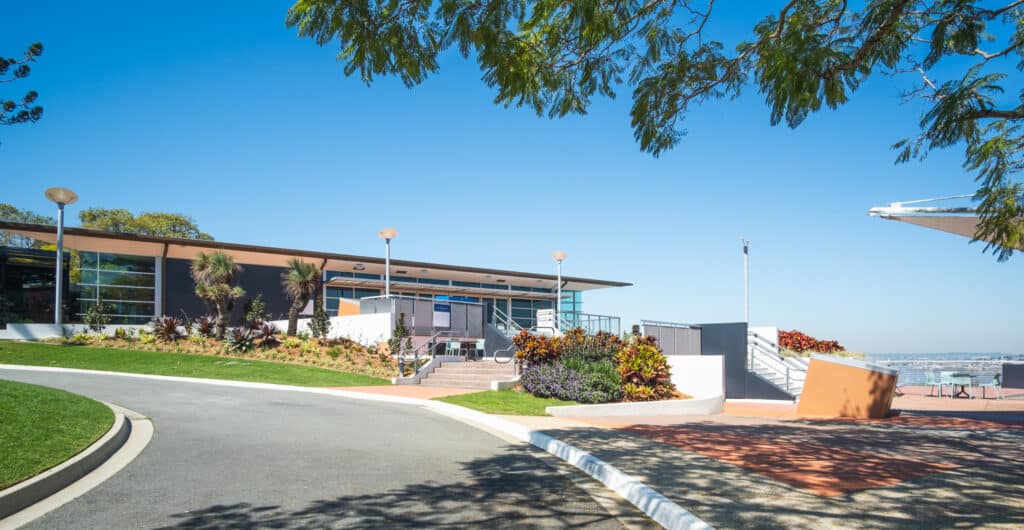
Our team rectified water damage at the St Margaret’s Anglican Girls School Art Centre, enhancing its durability and restoring a safe and functional environment for students and staff. The revitalised space is now ready to inspire the next generation of artists.
Pool Change Room
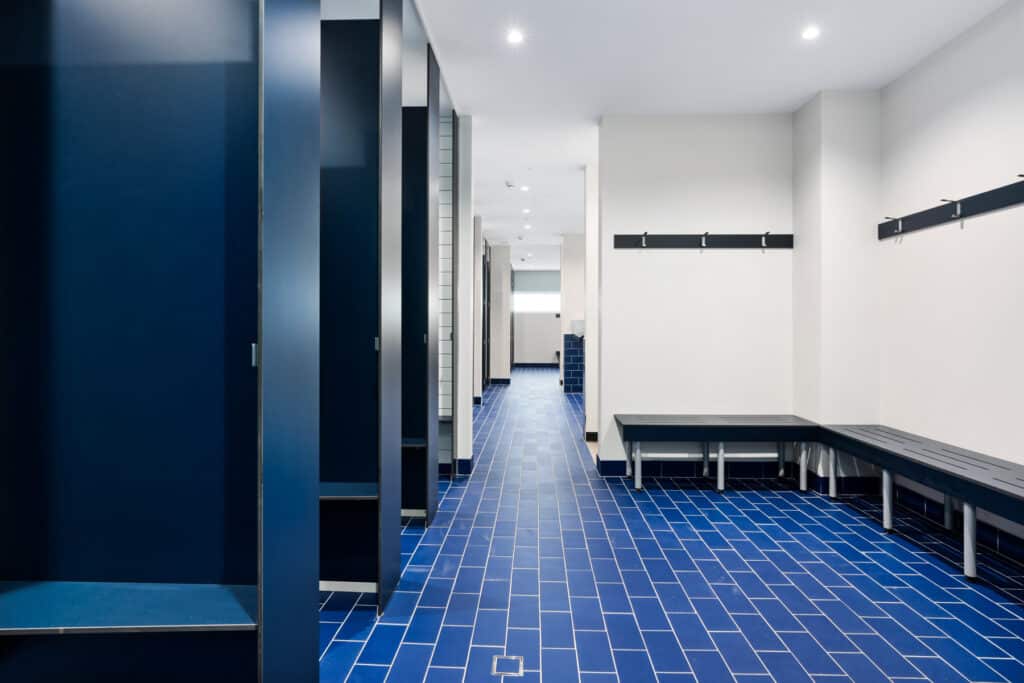
The refurbishment of St. Aidan’s Anglican Girls School’s pool change room enhanced the student experience and swimming participation. Under a D&C contract, this project was completed on time and within budget through effective stakeholder collaboration, ensuring safety and minimal disruption to the school.
Patina at Alumni Court

UQ envisioned a fine dining facility at the Radon Building on their St. Lucia campus, requiring price and program certainty and heritage expertise. Our team provided design and buildability input, delivered the project on time and within budget, bringing the award-winning Patina at Alumni Court to life.
Senior Classrooms
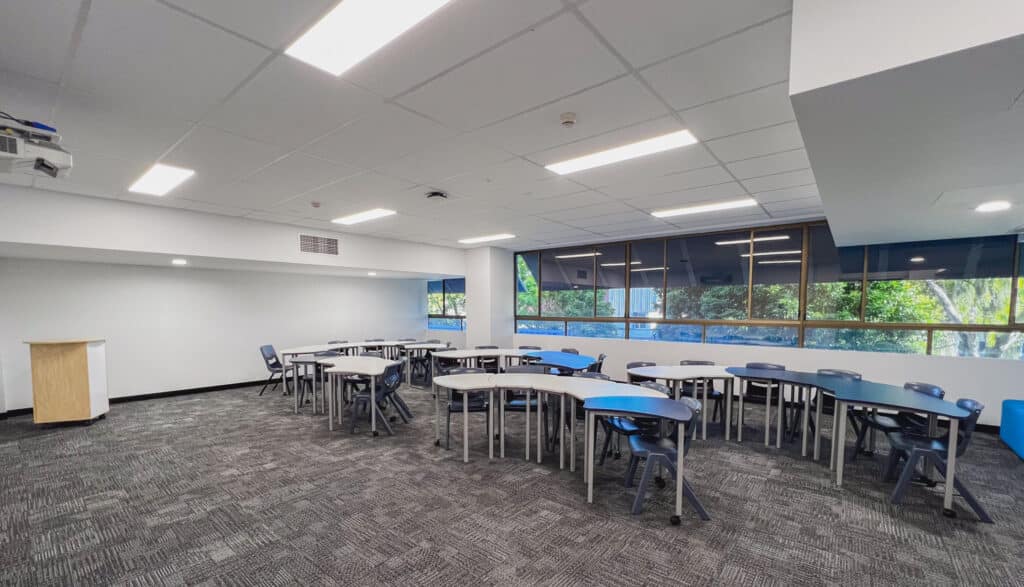
We delivered this refurbishment of St. Aidan’s Anglican Girls’ School on a tight schedule, upgrading classrooms, corridors, and mechanical systems. Delivered on time and within budget, the project modernised the facilities, ensuring a stress-free experience for the school with minimal disruption.
Redbank State School F Block
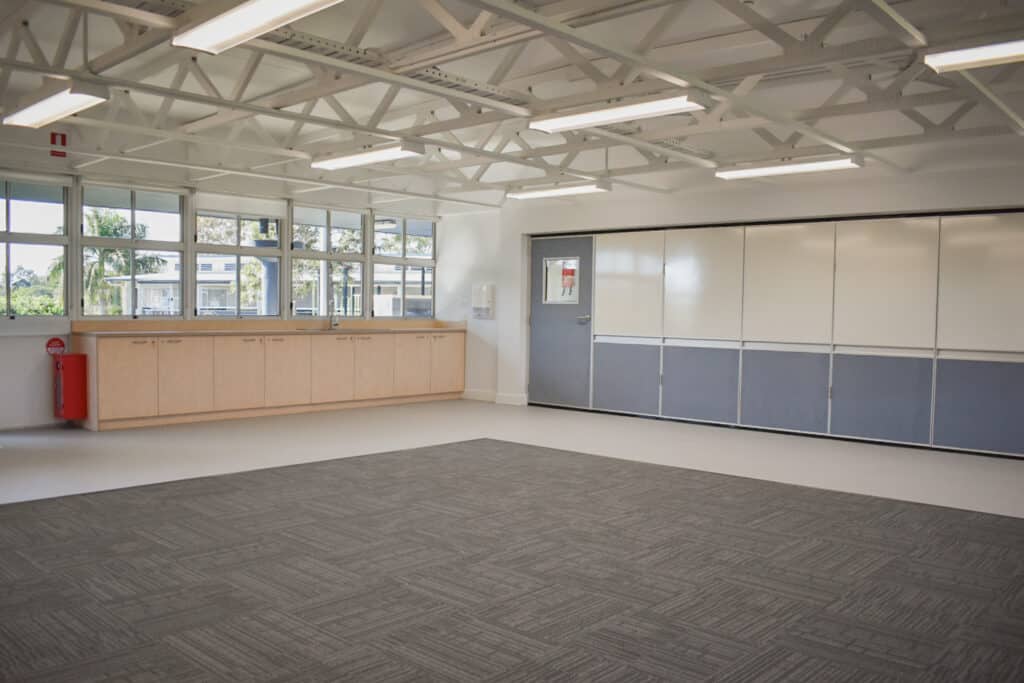
Partnering with Capworks Management, we refurbished Redbank Plains State School’s F Block under a Design and Construct (D&C) contract. The project included strip-out, asbestos removal, acoustic improvements, kitchen units and drainage upgrades, delivering flexible, functional learning spaces for the school.
Brookfield State School D Block
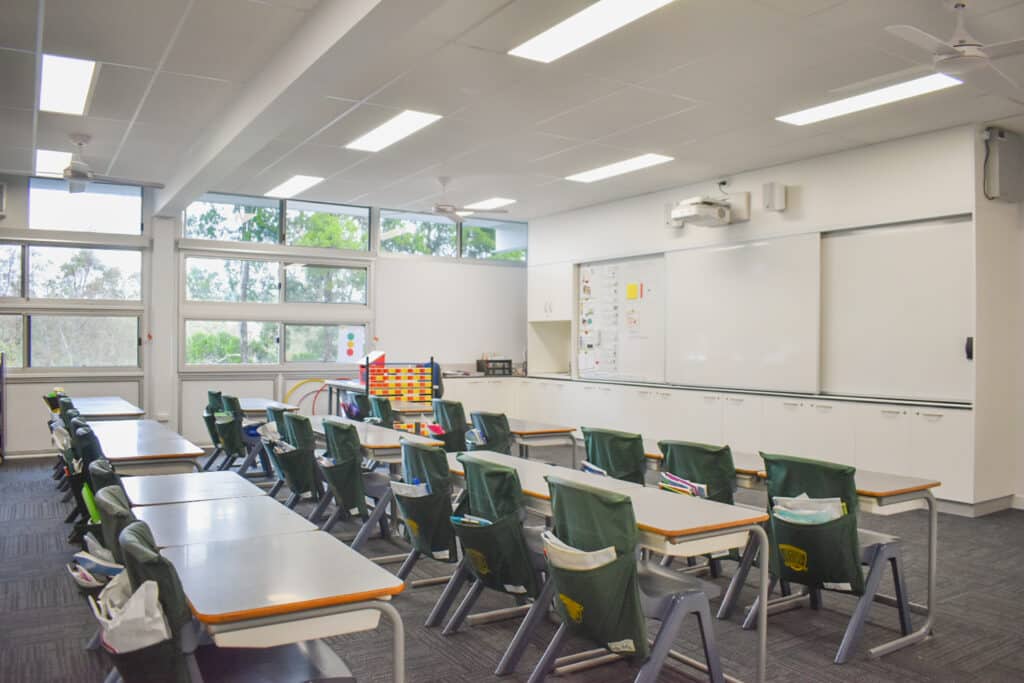
We transformed Brookfield State School’s D Block, creating modern classrooms, an upgraded computer lab and a versatile, weatherproof verandah. Delivered safely in a live school environment, the project enhances learning with tailored storage, interactive teaching walls and innovative outdoor spaces.
AIBN ANFF-Q Clean Room
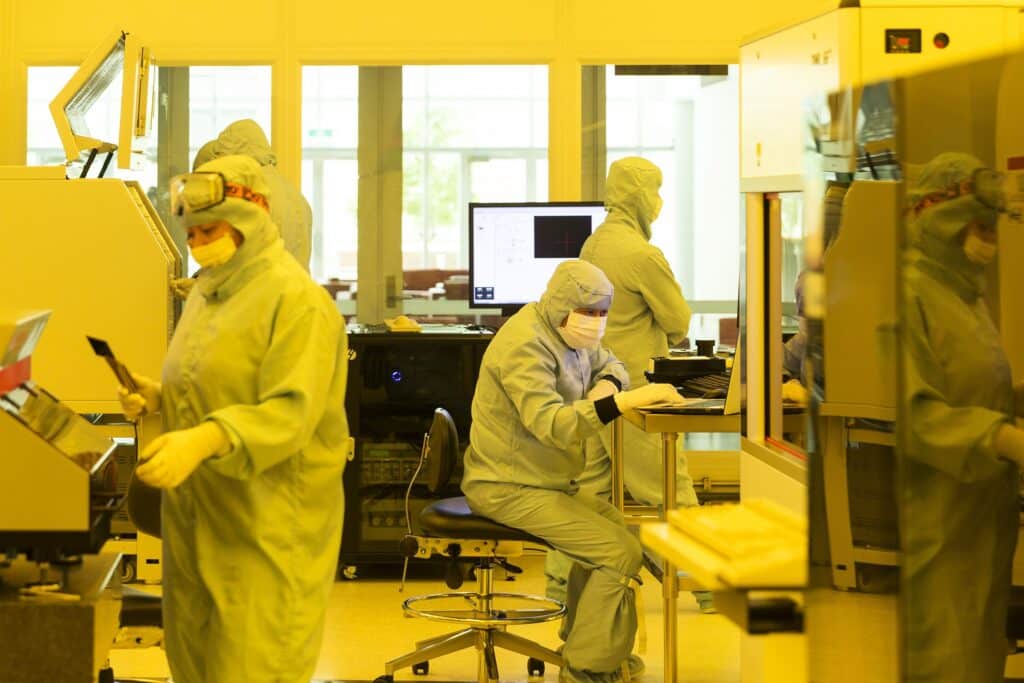
The AIBN ANFF-Q Clean Room upgrade expanded UQ’s advanced fabrication facilities, enabling cutting-edge research in nanotechnology. Delivered within a live PC2 lab, the project met funding milestones, enhanced capabilities, and reinforced ANFF-Q’s role as a leader in innovation.
Whites Hill State School C Block
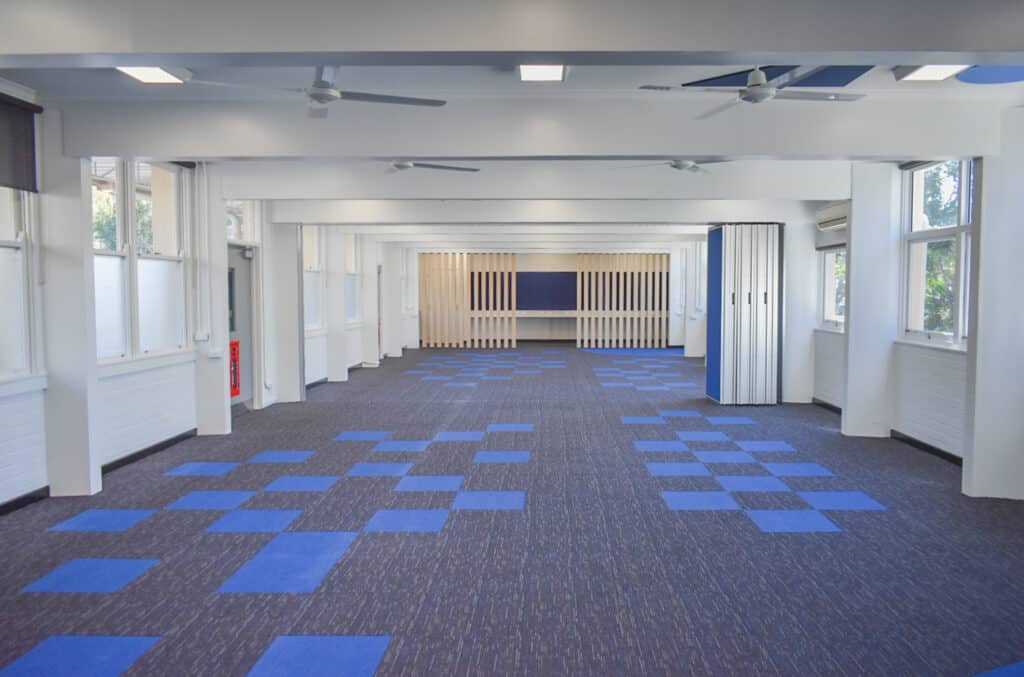
Whites Hill State College’s C Block was transformed into a vibrant, flexible learning space featuring operable walls, meeting rooms, and a communal lounge. Delivered two weeks ahead of schedule, the project provides an adaptable, collaborative environment for diverse learning experiences.
QBI Insectary

Yet another high-tech PC2 lab delivered to The University of Queensland. This lab included an integrated insectary and was delivered within an operational PC2 lab, enabling uninterrupted groundbreaking research.
TSMC Commercial Kitchen

This purpose-built, standalone commercial kitchen supports TSMC’s growing network of stores. Under a D&C contract, we resolved a major program risk early, avoiding delays caused by a rooftop plant deck. Throughout delivery, we collaborated closely with consultants and certifiers to ensure the space met all food-grade requirements and achieved full certification. The result is a high-performance production facility delivered on time, ready to scale with TSMC’s continued growth.
GWA Pinkenba Headquarters

We delivered a seamless D&C fitout for GWA Group’s head office in Pinkenba, including 500m2 of office space and installation of a warehouse racking system. The project was completed on time, on budget, and stress-free, meeting Caroma Industries’ needs with high efficiency and functionality.