Pool Change Room
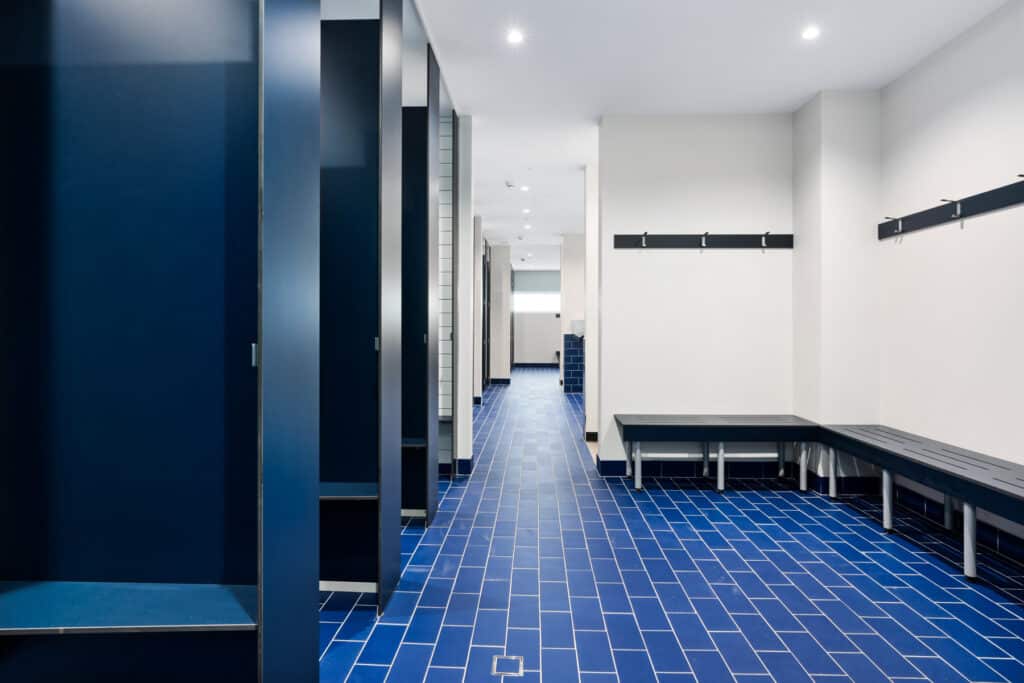
The refurbishment of St. Aidan’s Anglican Girls School’s pool change room enhanced the student experience and swimming participation. Under a D&C contract, this project was completed on time and within budget through effective stakeholder collaboration, ensuring safety and minimal disruption to the school.
168-172 Morayfield Road
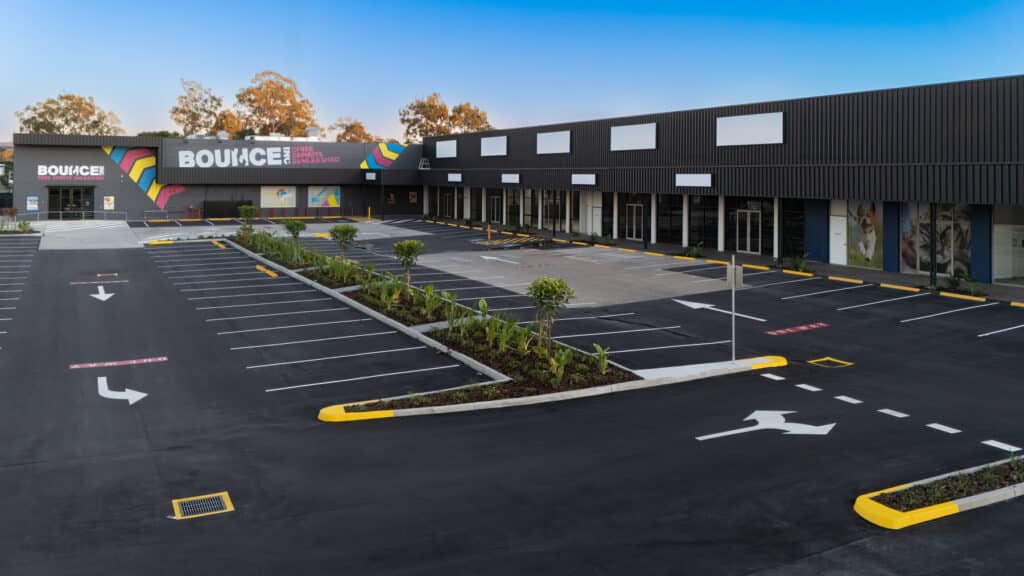
Re-Grow Capital Group engaged us under a lump sum contract to modernise the retail complex at 168-172 Morayfield Road, enhancing shopfronts, car parks, and landscaping. Our team also refurbished two vacant tenancies while minimising disruption to existing businesses. The project succeeded in leasing the vacant spaces and improving the customer experience.
Patina at Alumni Court

UQ envisioned a fine dining facility at the Radon Building on their St. Lucia campus, requiring price and program certainty and heritage expertise. Our team provided design and buildability input, delivered the project on time and within budget, bringing the award-winning Patina at Alumni Court to life.
EQUS Quantum Laboratories
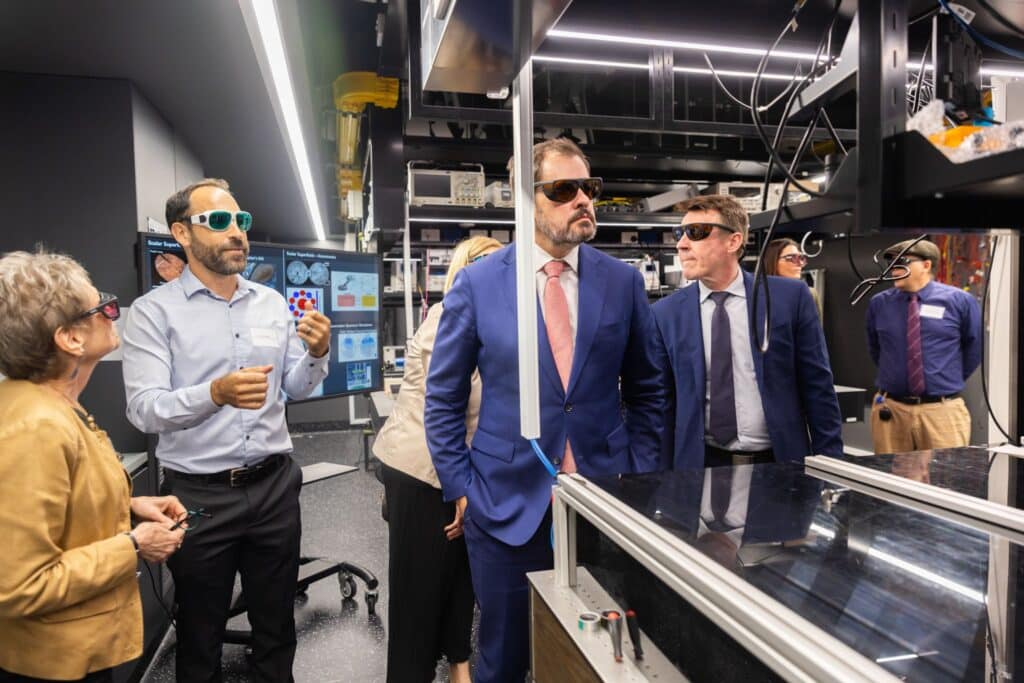
This lump-sum project converted a basement plantroom into two high-tech labs, including accessibility upgrades and an electromagnetic field to block external interference. Coordinating precise services in an occupied building posed a complex and rewarding challenge.
Mansergh Shaw Engineering Workshops
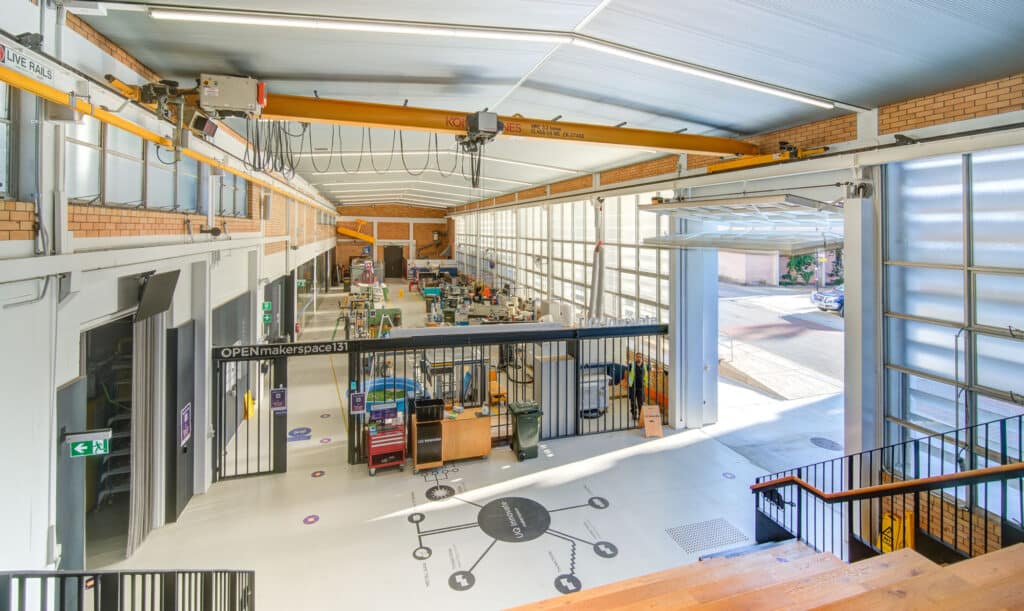
We successfully delivered the refurbishment of three engineering labs at The University of Queensland, installing new air conditioning and a plant room within an occupied building. Completed on time and within budget, the project met UQ’s high standards for their world-class engineering program.
Senior Classrooms
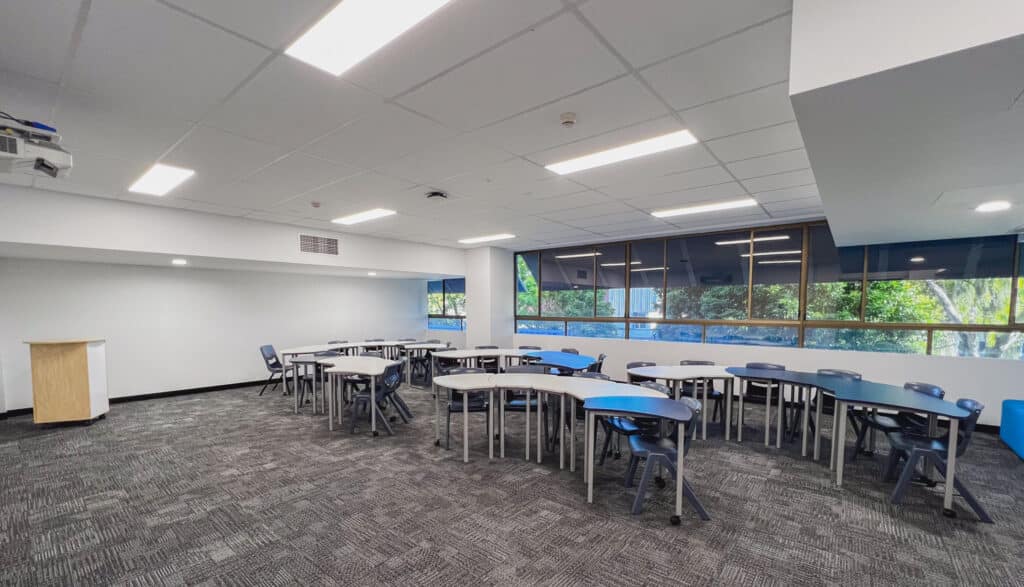
We delivered this refurbishment of St. Aidan’s Anglican Girls’ School on a tight schedule, upgrading classrooms, corridors, and mechanical systems. Delivered on time and within budget, the project modernised the facilities, ensuring a stress-free experience for the school with minimal disruption.
Redbank State School F Block
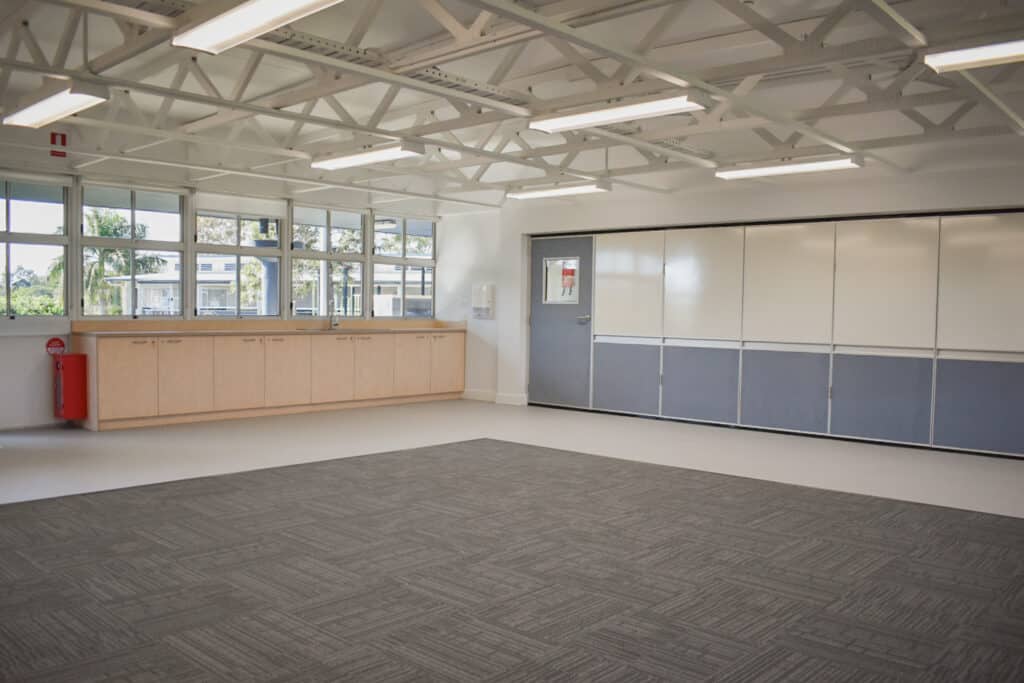
Partnering with Capworks Management, we refurbished Redbank Plains State School’s F Block under a Design and Construct (D&C) contract. The project included strip-out, asbestos removal, acoustic improvements, kitchen units and drainage upgrades, delivering flexible, functional learning spaces for the school.
Brookfield State School D Block
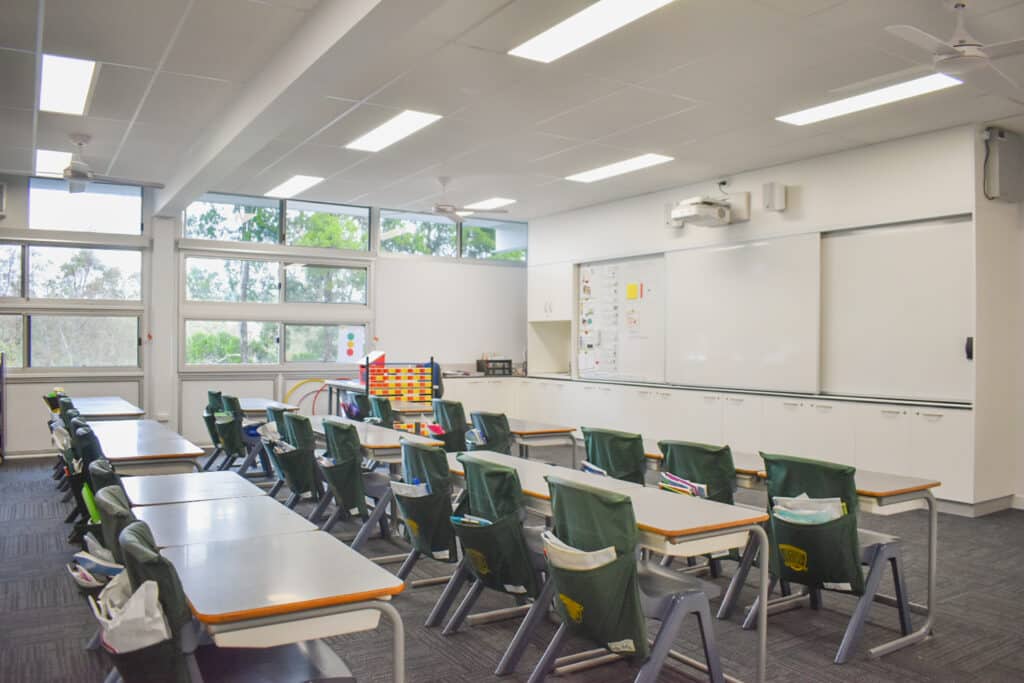
We transformed Brookfield State School’s D Block, creating modern classrooms, an upgraded computer lab and a versatile, weatherproof verandah. Delivered safely in a live school environment, the project enhances learning with tailored storage, interactive teaching walls and innovative outdoor spaces.
AIBN ANFF-Q Clean Room
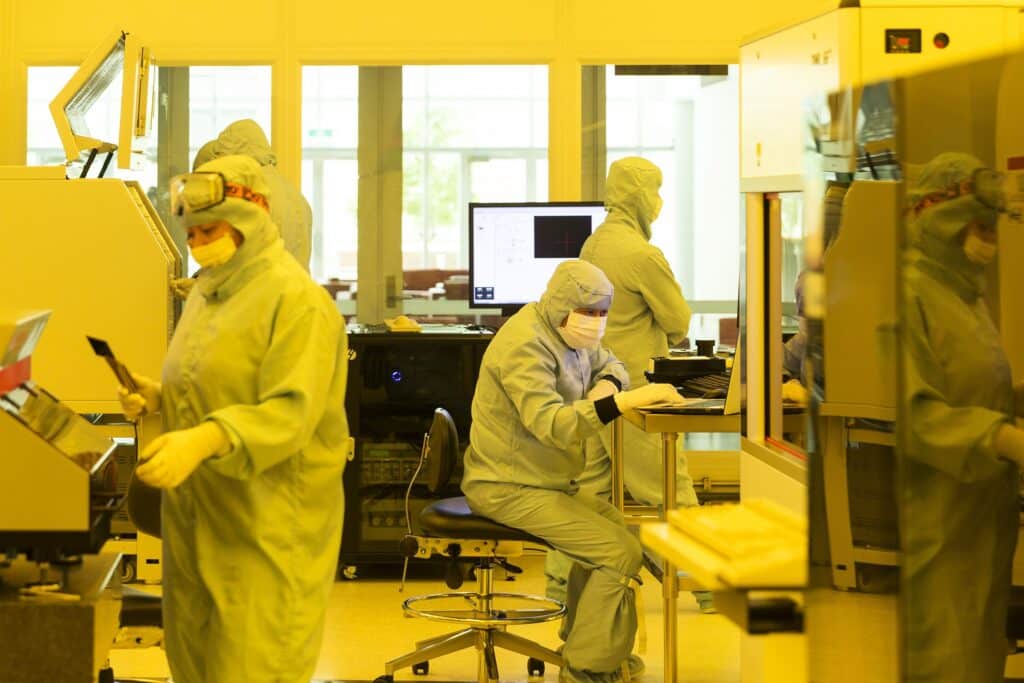
The AIBN ANFF-Q Clean Room upgrade expanded UQ’s advanced fabrication facilities, enabling cutting-edge research in nanotechnology. Delivered within a live PC2 lab, the project met funding milestones, enhanced capabilities, and reinforced ANFF-Q’s role as a leader in innovation.
Redcliffe Hospital Paediatrics Office

Our team delivered the office space for Queensland Metro North’s pediatric team at Redcliffe Hospital. Delivered on time and within budget, the project created an accessible, efficient and collaborative environment, seamlessly integrated into the live hospital setting.
Whites Hill State School C Block
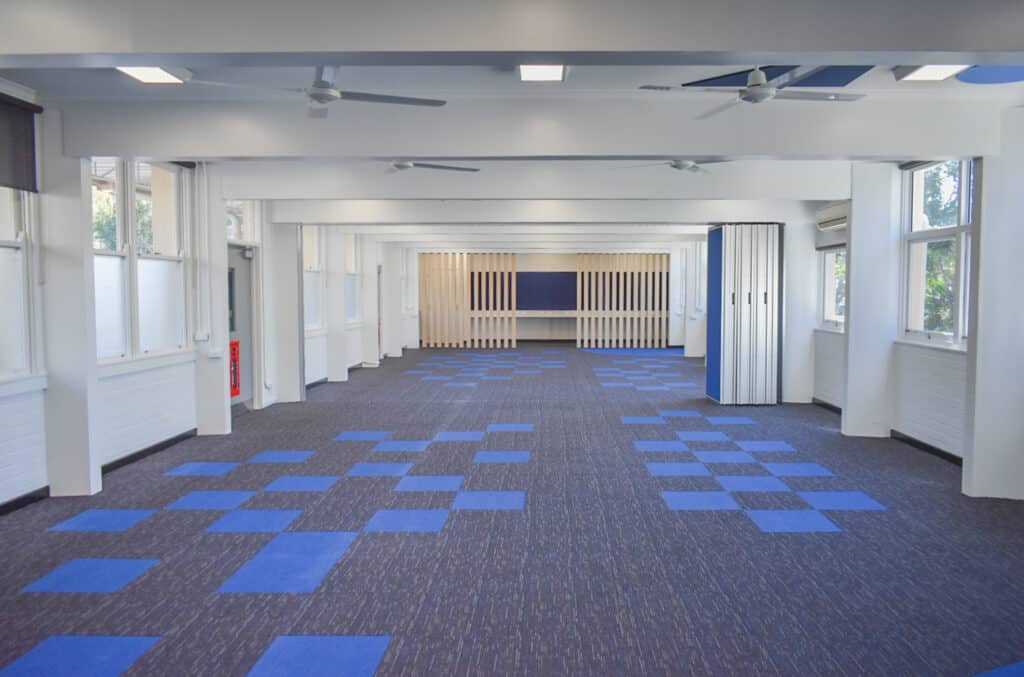
Whites Hill State College’s C Block was transformed into a vibrant, flexible learning space featuring operable walls, meeting rooms, and a communal lounge. Delivered two weeks ahead of schedule, the project provides an adaptable, collaborative environment for diverse learning experiences.
Merrimac State School E Block
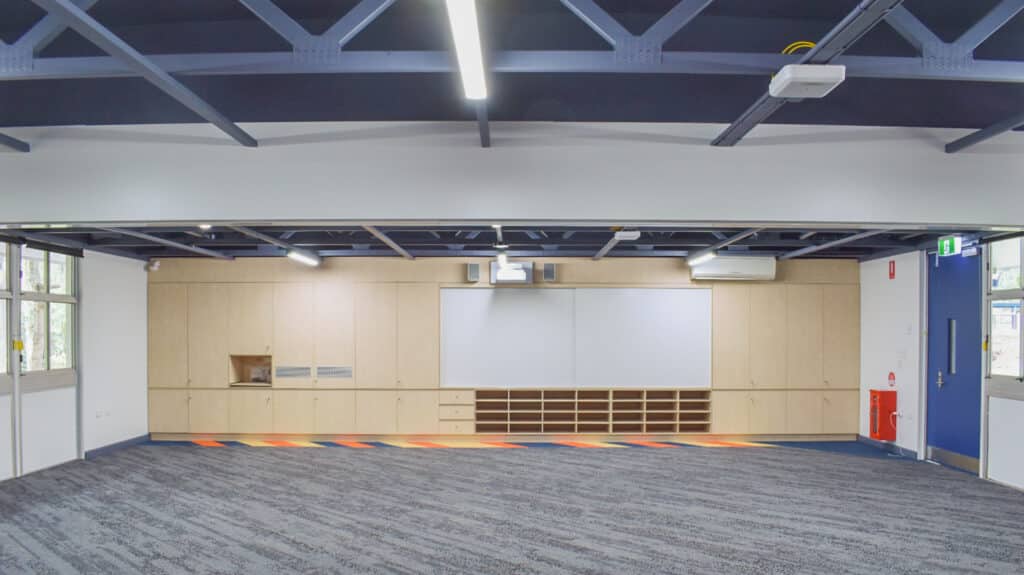
Merrimac State School’s E Block refurbishment transformed four classrooms and a flexispace into vibrant, adaptable learning areas. Completed over the holidays, the project enhanced functionality, acoustic separation, and usability, providing an inspiring environment tailored to the school’s needs.
QBI Insectary

Yet another high-tech PC2 lab delivered to The University of Queensland. This lab included an integrated insectary and was delivered within an operational PC2 lab, enabling uninterrupted groundbreaking research.
N27 Nuclear Magnetic Resonance Laboratory
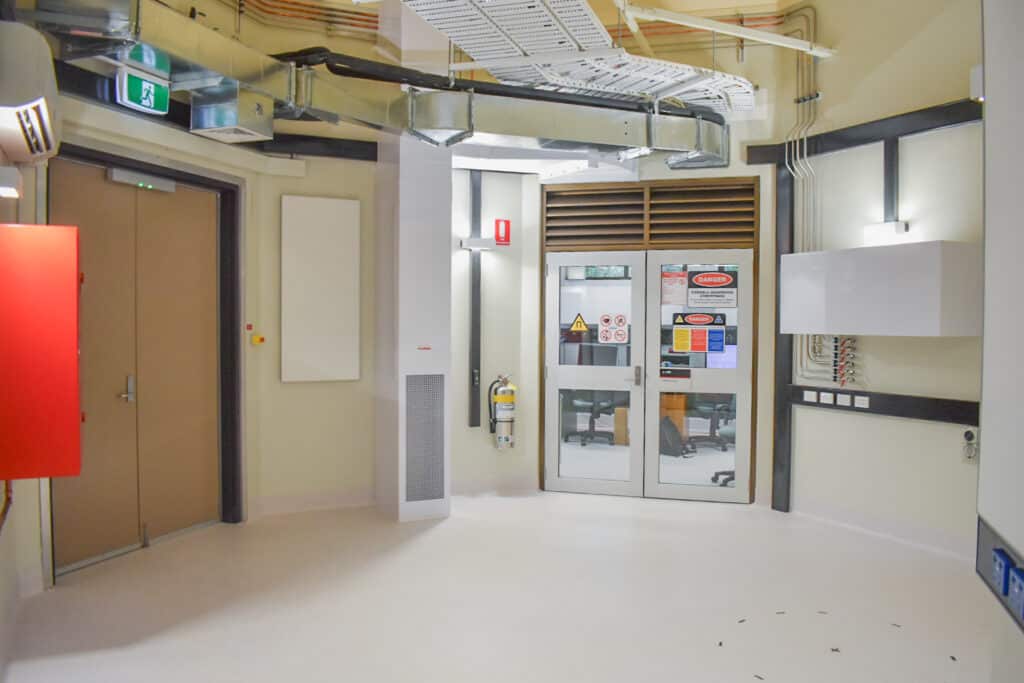
We refurbished a specialised lab to house two NMR spectrometers, maintaining uninterrupted operations of sensitive equipment. The project involved comtrolling non-metallic materials, precise construction and a gas monitoring suppression system to ensure safety and functionality in a live research environment.
Redlands College E Block

We transformed Redlands College’s unused courtyard into an air-conditioned, enclosed space by constructing a new roof and refurbishing classrooms across two floors, delivering a modern, functional environment on time and within budget with minimal disruption.
AIBN Dry Lab
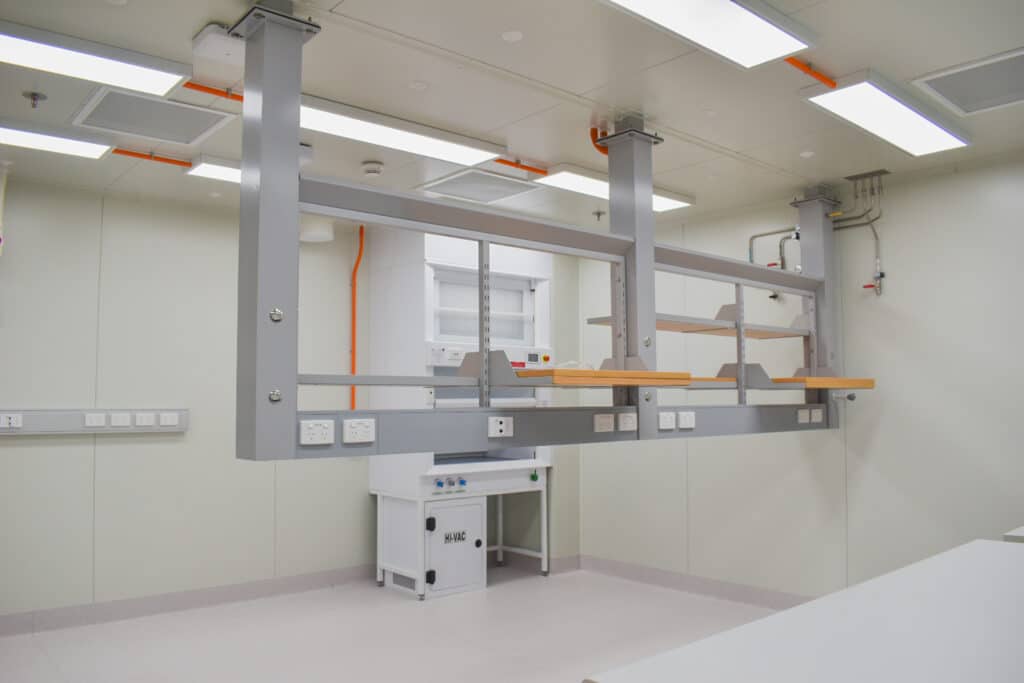
We delivered a state-of-the-art dry laboratory for UQ’s AIBN, replicating desert conditions to support advanced solar battery research. Completed on time and within budget, the facility empowers researchers to drive breakthroughs in solar technology and career development.
TSMC Commercial Kitchen

This purpose-built, standalone commercial kitchen supports TSMC’s growing network of stores. Under a D&C contract, we resolved a major program risk early, avoiding delays caused by a rooftop plant deck. Throughout delivery, we collaborated closely with consultants and certifiers to ensure the space met all food-grade requirements and achieved full certification. The result is a high-performance production facility delivered on time, ready to scale with TSMC’s continued growth.
Level 10 Santos Place
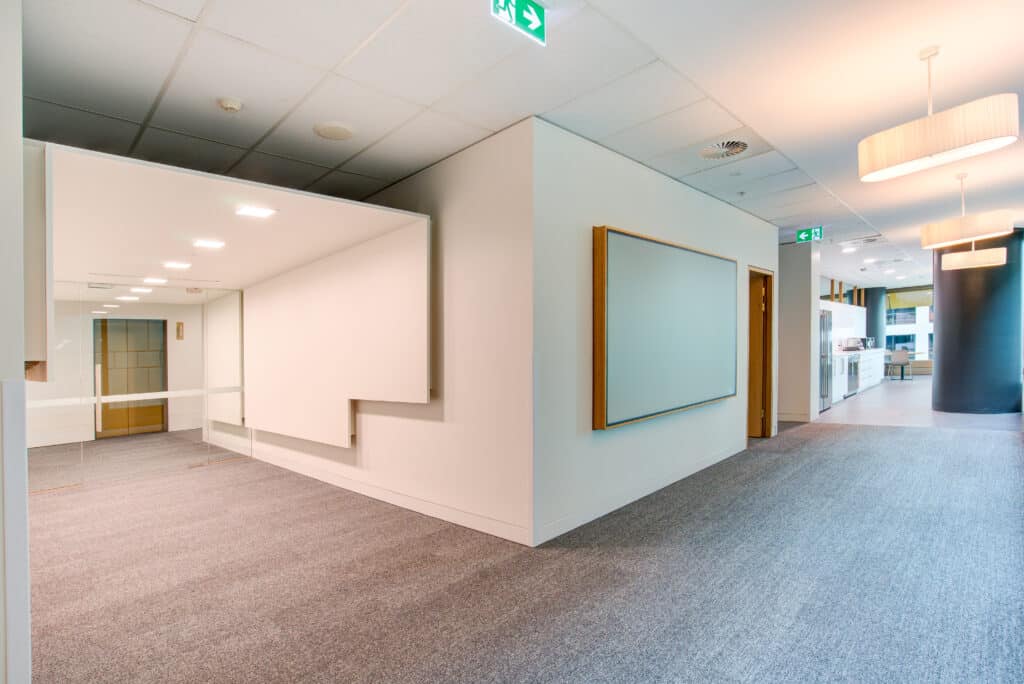
We transformed Level 10 of Santos Place into a modern, open-plan office with private rooms, a kitchen, and breakout area. Delivered on time and on budget, this vibrant space fosters collaboration and productivity with minimal disruption to tenants.